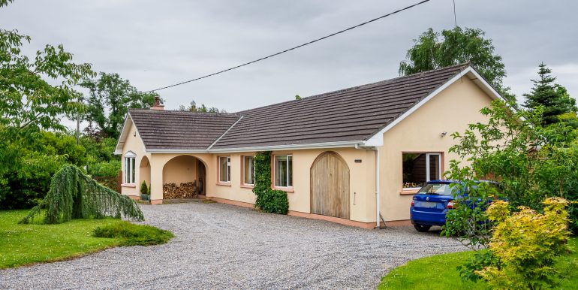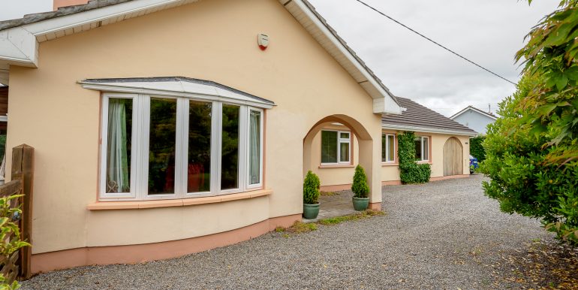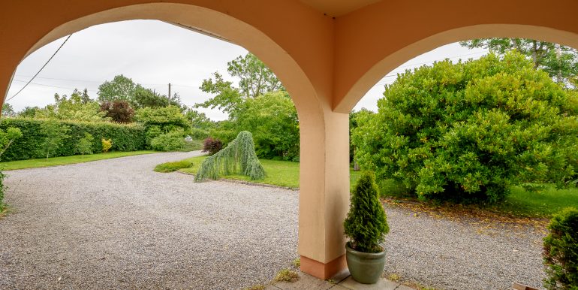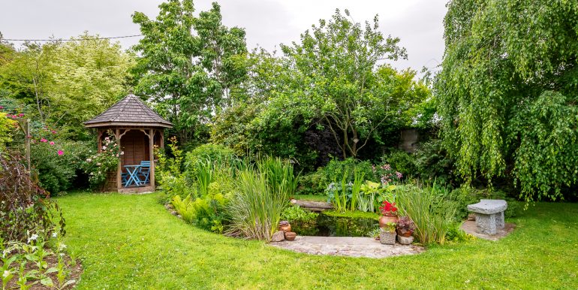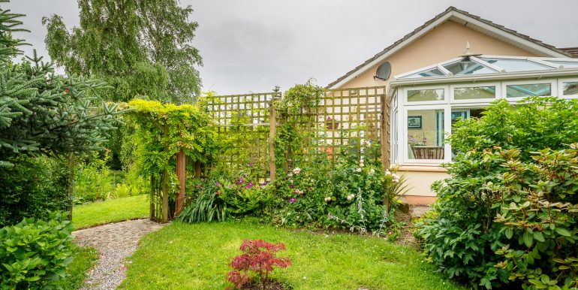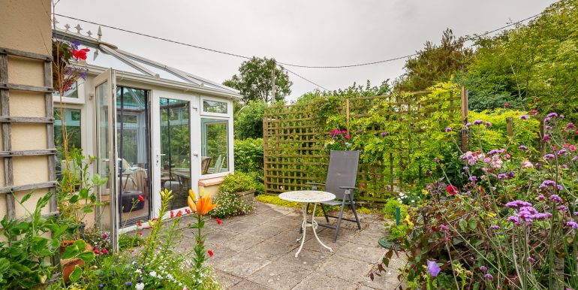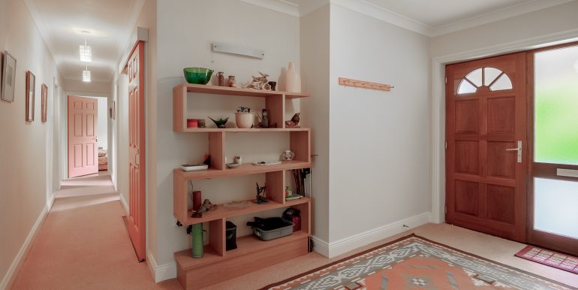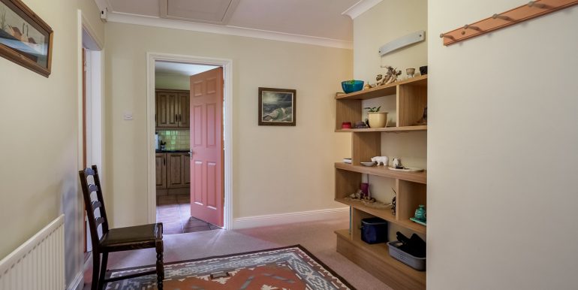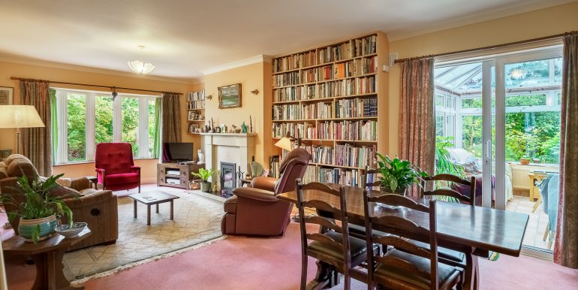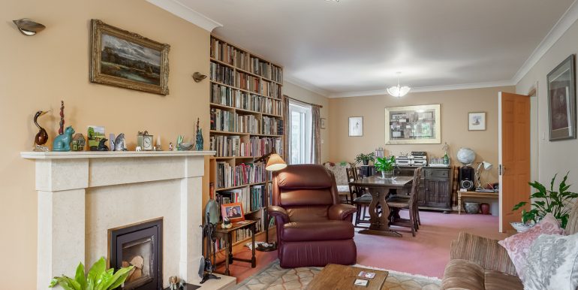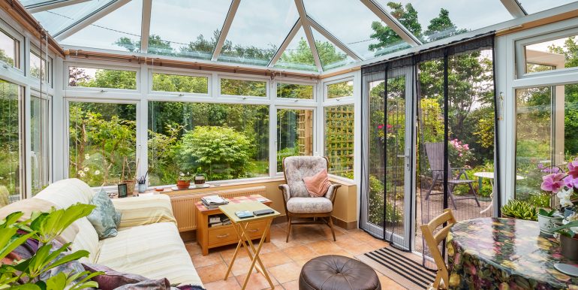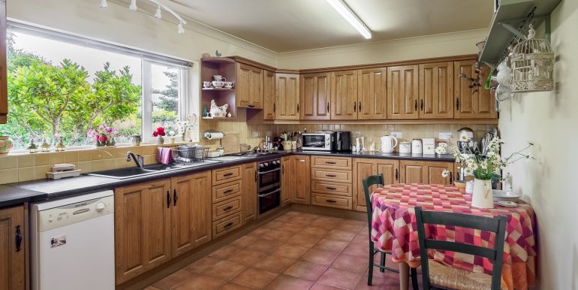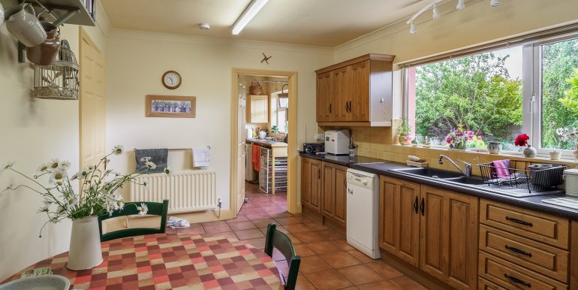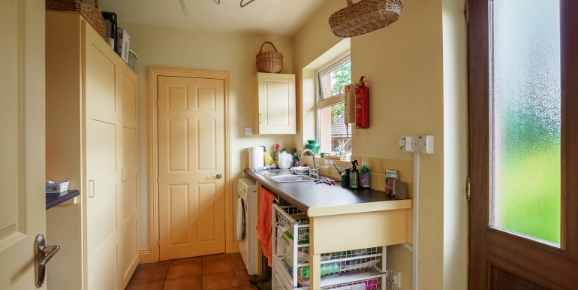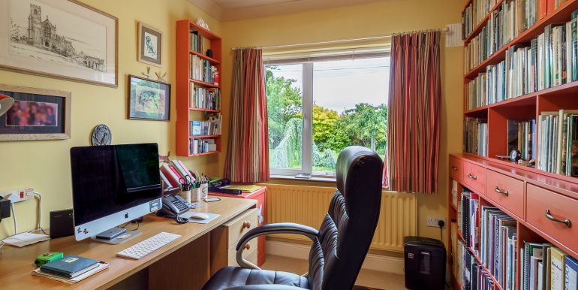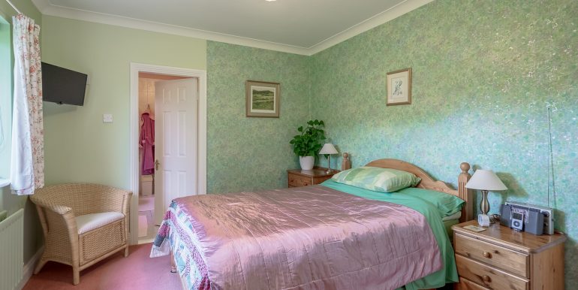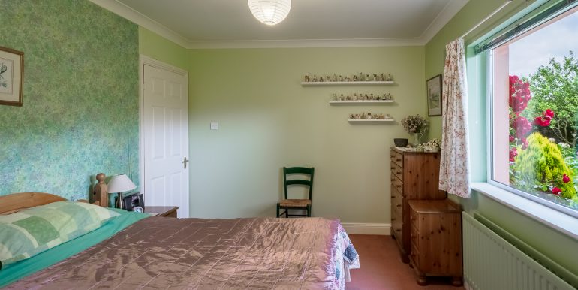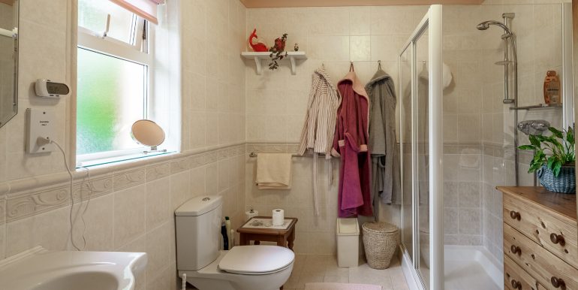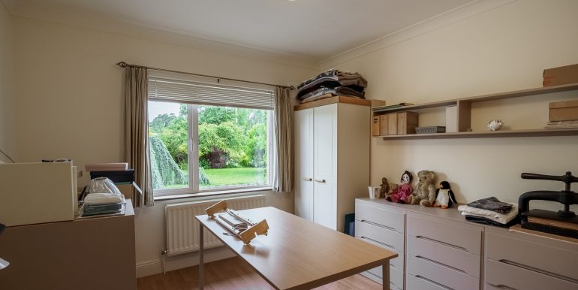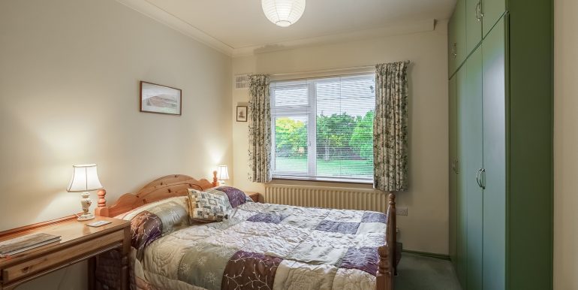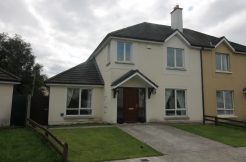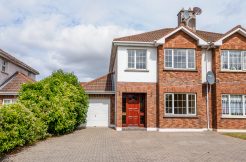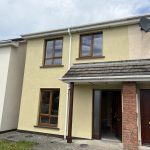Sold €290,000 - Residential
DNG O Grady are delighted to offer Meadowbank, Bansha to the market. This four bedroom bungalow has been meticulously cared for through the years by its current owners, and is presented in turnkey condition throughout. Standing just a kilometre outside of the village, this property is excellently located to benefiting from all of its amenities. The property is also just 8km from Tipperary town, and 14km from Cahir and the M8 motorway network, offering excellent commuting potential, as well as a huge range of amenities, facilities, schools, and recreational possibilities. Internally, the property is well laid out, and provides bright and spacious accommodation in each room.
The south facing kitchen provides a huge amount of natural light during the daylight hours, and the conservatory located just off the living room offers another homely area to relax throughout the day. Externally, he properties lawns and gardens are truly a sight to behold. Partially left as wild gardens, huge care has been taken throughout the years to create the most relaxing and colourful of settings. This tranquil environment is sure to make the perfect family home.
Entrance Hallway 8’1″ (2.46m) x 14’1″ (4.29m)
Living Room 12’2″ (3.71m) x 26’7″ (8.1m)
Conservatory 11’3″ (3.43m) x 10’7″ (3.23m)
Kitchen 16’6″ (5.03m) x 10’4″ (3.15m)
Utility 7’5″ (2.26m) x 10’0″ (3.05m) Fitted Units W/C
Bedroom 1 9’0″ (2.74m) x 10’2″ (3.1m)
Bedroom 2 8’8″ (2.64m) x 10’2″ (3.1m)
Bedroom 3 10’8″ (3.25m) x 13’9″ (4.19m)
Bedroom 4 13’10” (4.22m) x 10’4″ (3.15m)
Ensuite 9’3″ (2.82m) x 8’0″ (2.44m) Power Shower
Bathroom 7’5″ (2.26m) x 10’4″ (3.15m) Shower & Bath Tiled Floor to ceiling
Garage 8’11” (2.72m) x 16’3″ (4.95m)
Contact us now to arrange a viewing
062 31986 Or info@ogradyauctioneers.ie

