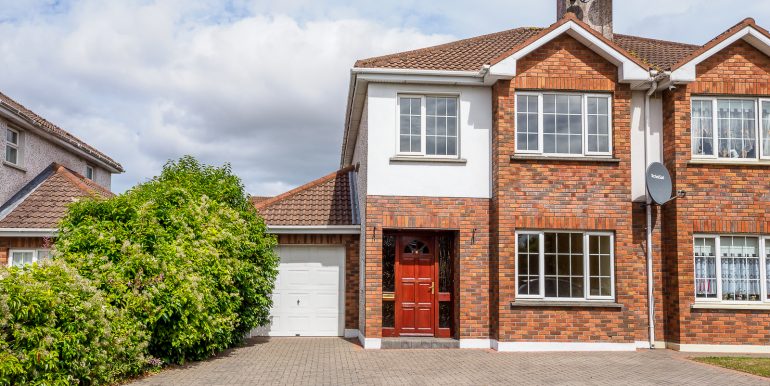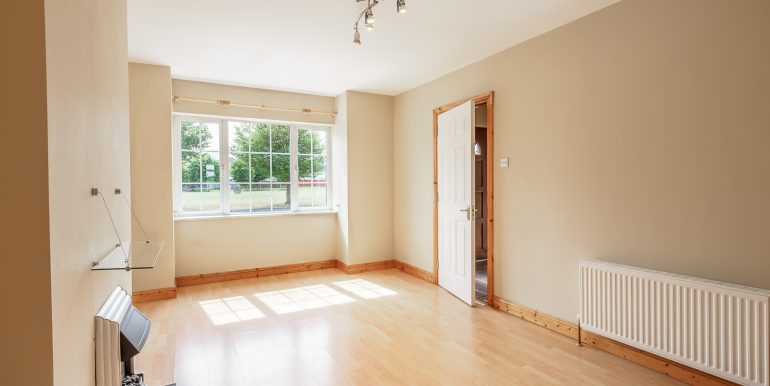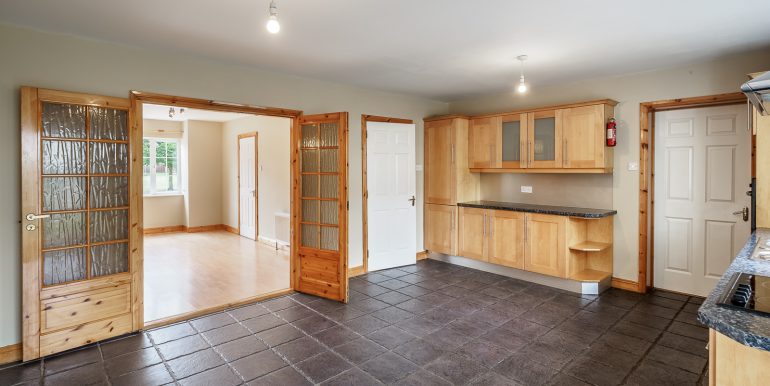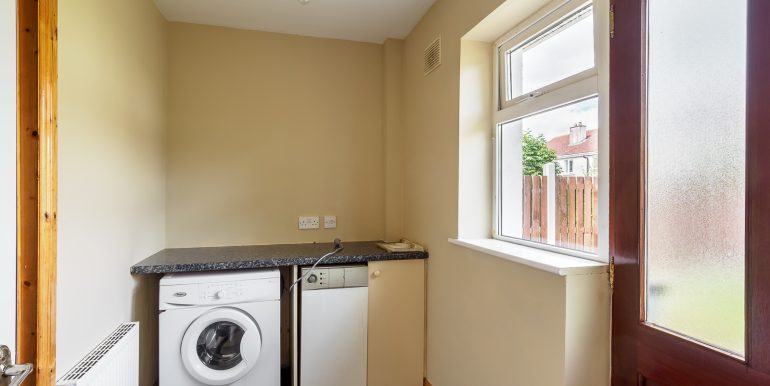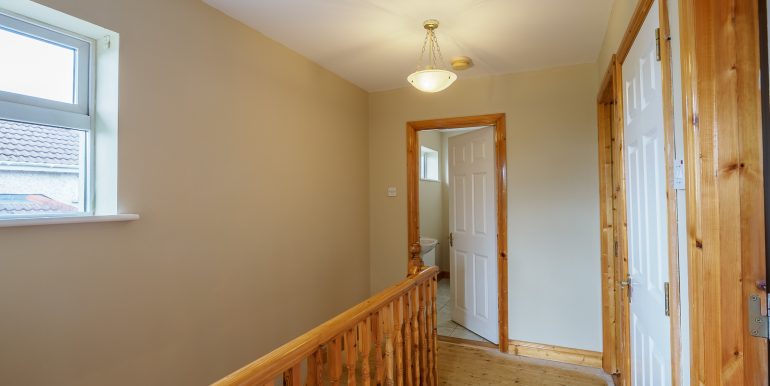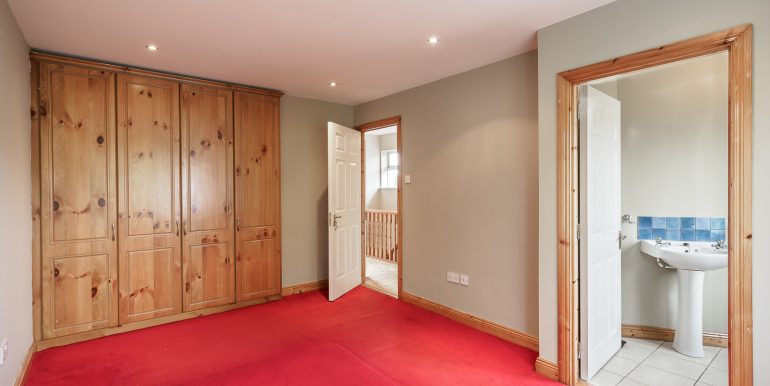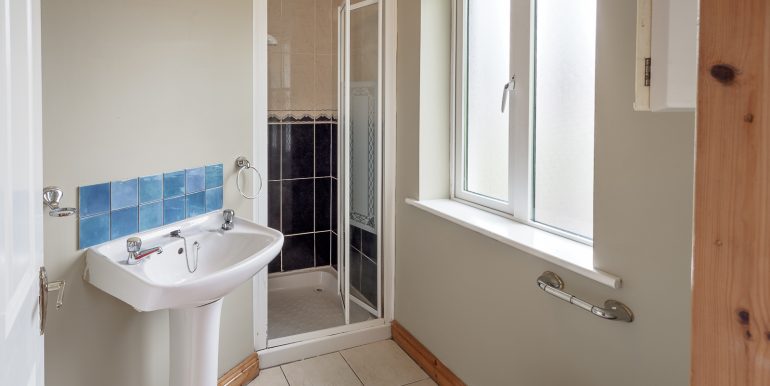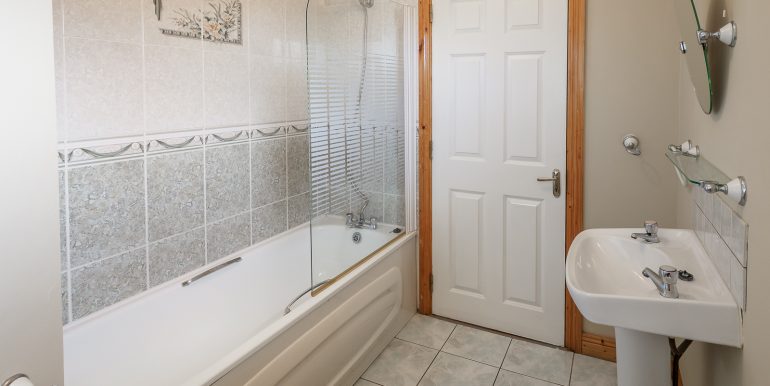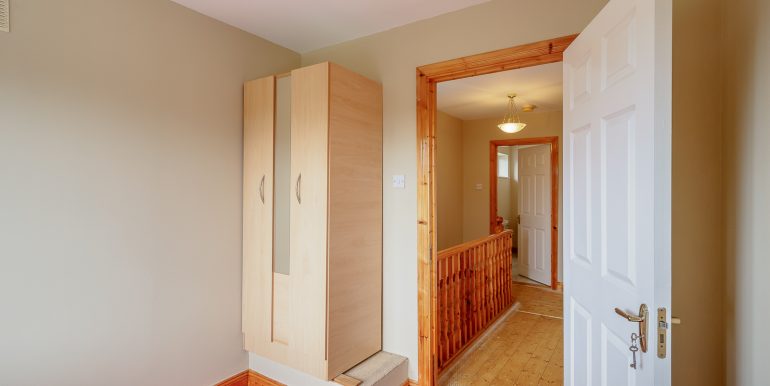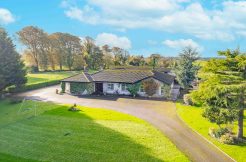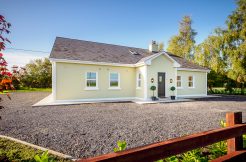Sale Agreed €240,000 - Residential
No.39 Rosemount Heights, Cahir, Co. Tipperary is a semi-detached property situated in a popular and established family friendly residential area in Cahir`s suburbs. This exclusive development is located within walking distance to Cahir town centre and each of its amenities, while also benefiting from its close proximity (2km) to the M8 motorway, providing ease of access to both Cork ad Dublin.
This property has been well maintained by its current owner and ready for immediate occupation. With its spacious & bright accommodation, low maintenance and enclosed rear garden, this property will prove to be an extremely attractive family home.
This is a welcoming residence that will really please potential buyers with its turn key interior and modern decor.
The ground floor offers spacious living quarters, along with an attached drive-in garage which offers much in the way of storage, but is also highly suitable for conversion into a downstairs bedroom, as has been done with many properties in the development already.
Also downstairs, the kitchen/dining, sitting room, and utility offer ample space with excellent features throughout, such as the feature open fireplace and bay window in the living room,or the large sliding patio door, tiled floor or fully fitted units in the kitchen.
The first floor is finished to the same high standard as the ground floor. The three bedrooms found here are carpeted, and offer bright, and stylishly fitted wardrobes can be found in the larger two. The main bathroom is finished wonderfully, while an ensuite off the main bedroom is finished similarly, ensuring each room of the property fits the overall design and appeal of this exceptional home.
Entrance Hallway 5’9″ (1.75m) x 14’10” (4.52m)
Living Room 17’8″ (5.38m) x 11’4″ (3.45m)
Electric Fire, Bay Window
Kitchen 17’8″ (5.38m) x 13’10” (4.22m)
Tiled, Integrated Appliances
Utilitity 8’10” (2.69m) x 5’7″ (1.7m)
Plumbed
Landing 6’8″ (2.03m) x 10’7″ (3.23m)
Main Bathroom 6’8″ (2.03m) x 8’2″ (2.49m)
Main Bedroom 10’4″ (3.15m) x 14’10” (4.52m)
Fitted Wardrobes, Inset Lighting, Ensuite
Ensuite 7’9″ (2.36m) x 5’0″ (1.52m)
Bedroom Two 8’11” (2.72m) x 15’5″ (4.7m)
Fitted Wardrobes
Bedroom Three 8’2″ (2.49m) x 8’2″ (2.49m)
Garage 9’1″ (2.77m) x 16’10” (5.13m)
Contact us now to arrange a viewing
062 31986 Or info@ogradyauctioneers.ie

