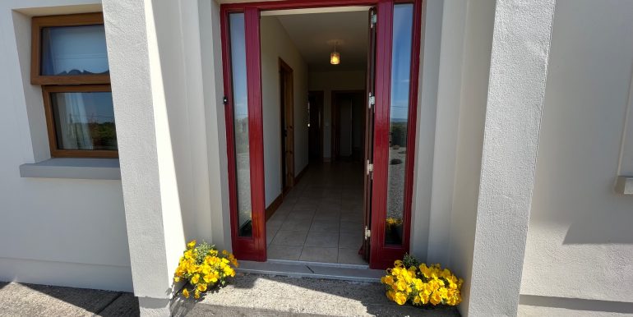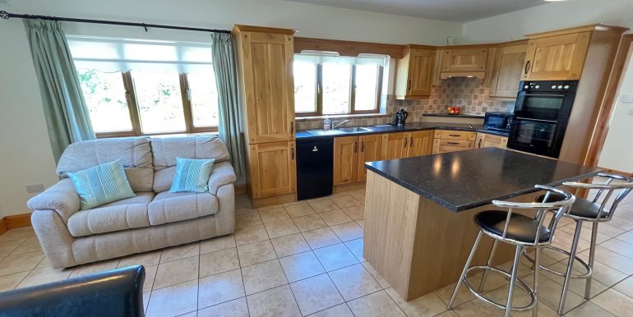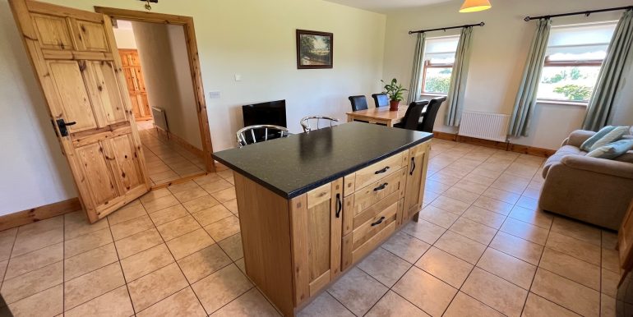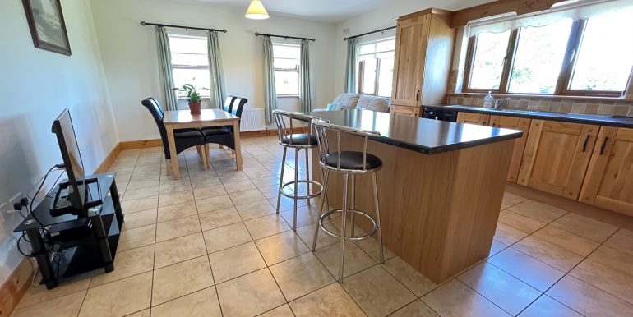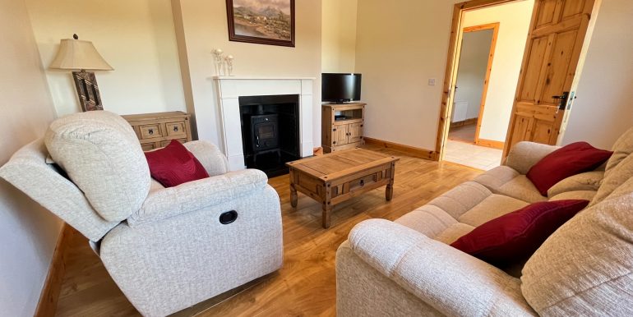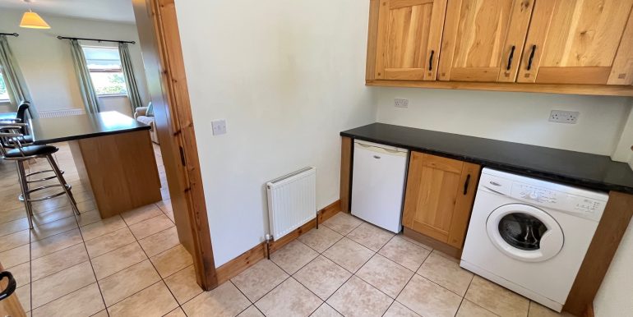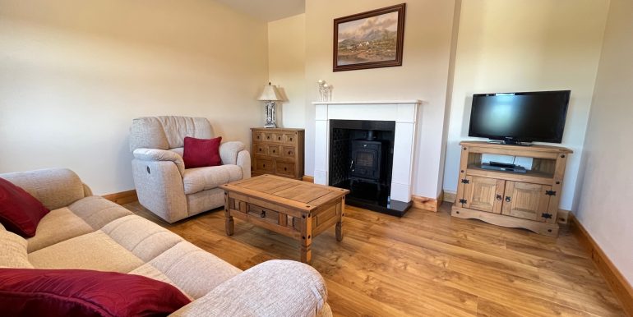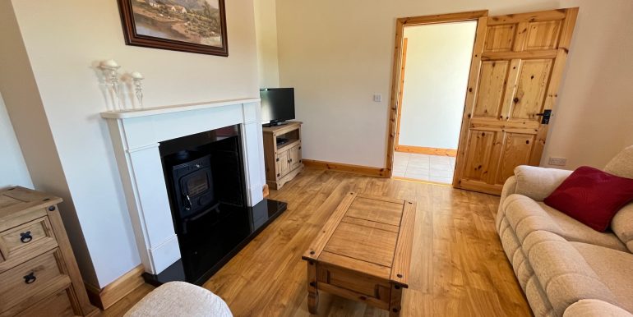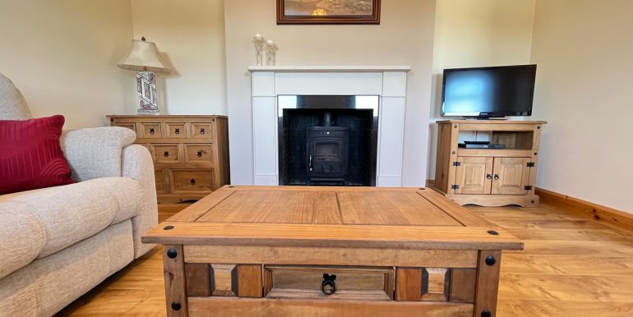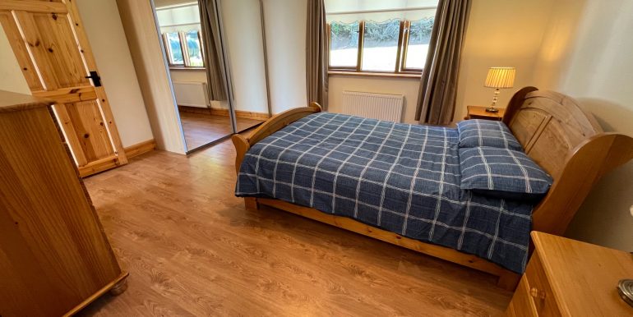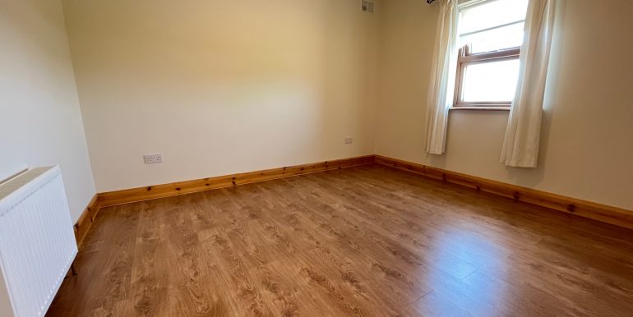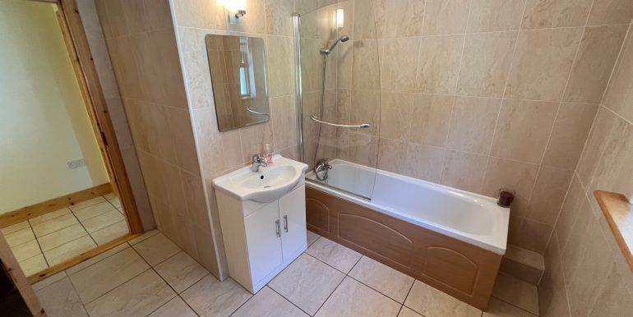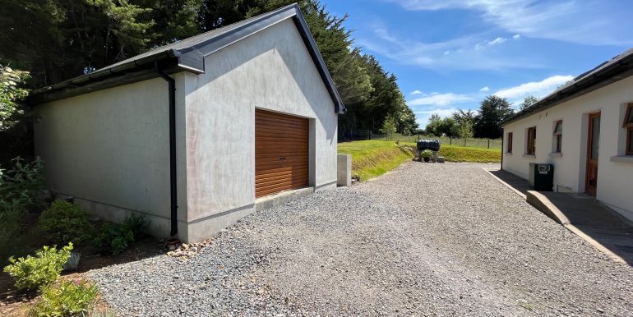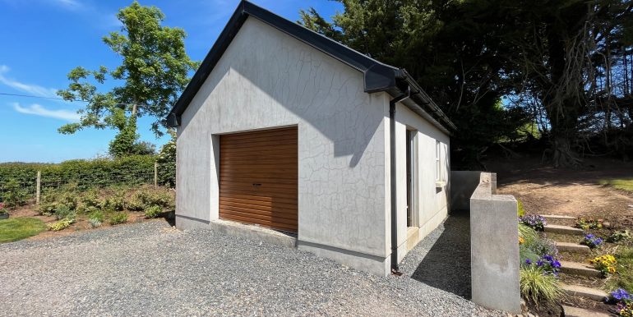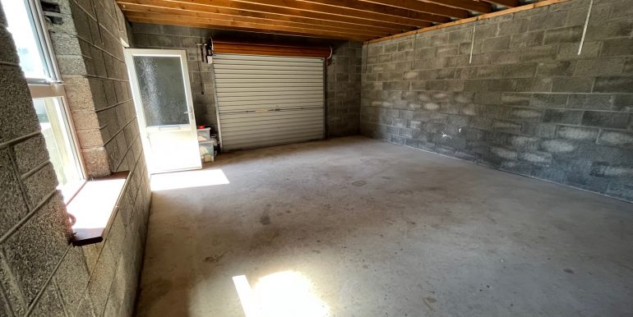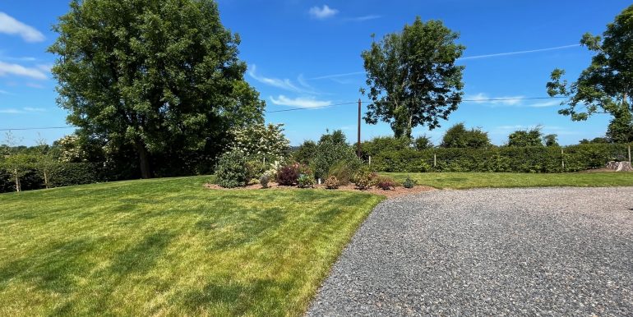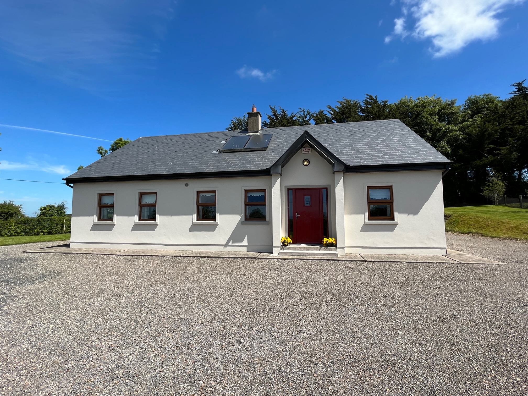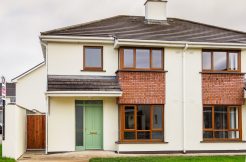Sold €245,000 - Residential
DNG O Grady are delighted to introduce Longstone, Cullen to the market. This three bedroom home is presented in excellent condition throughout, and is hugely boosted by panoramic views to the front of the property, which can be admired from the stunning elevated site that the home itself stands on. The property has a very high B2 energy rating, ensuring low carbon footprint and low energy bills. This rating is achieved through various means such as solar panels, found to the front of the property for maximum effectiveness. The properties lawns and gardens have been landscaped, and maintained excellently by current owners. A wraparound driveway ensures ample parking space, while a detached drive-in garage with a roller door offers huge storage. Internally the home is in turnkey condition. The property is heated by oil fired central heating, while a solid fuel stove adds a level of comfort to the bright living room. The kitchen benefits from windows on two walls, one of which faces south, providing a high level of natural light. Fully fitted units with integrated appliances, and a breakfast island make this the perfect space. Each of the properties three bedrooms offer a huge amount of space, while the main bedroom also benefits from an ensuite. The properties attic space has been floored, and two fitted velux windows make the space ready for conversion to an extra bedroom. Early inspection advised but strictly by Auctioneers.
Accommodation Consists
Entrance Hallway 18’4″ (5.59m) x 4’9″ (1.45m) Tiled Floor
Living Room 13’8″ (4.17m) x 13’7″ (4.14m) Solid Fuel Stove
Kitchen/Dining Room 21’9″ (6.63m) x 16’2″ (4.93m) Fully Fitted, Breakfast Island, Tiled Floor
Main Bedroom 12’7″ (3.84m) x 14’3″ (4.34m) Ensuite
Ensuite 3’8″ (1.12m) x 8’0″ (2.44m) Tiled Floor to Ceiling
Bedroom Two 10’7″ (3.23m) x 11’11” (3.63m)
Bedroom Three 10’5″ (3.18m) x 11’1″ (3.38m)
Bathroom 10’3″ (3.12m) x 9’0″ (2.74m) Tiled Floor to Ceiling
Utility 10’3″ (3.12m) x 6’4″ (1.93m) Fitted Units
Garage 17’9″ (5.41m) x 22’2″ (6.76m) Roller Door
Contact us now to arrange a viewing
062 31986 Or info@ogradyauctioneers.ie


