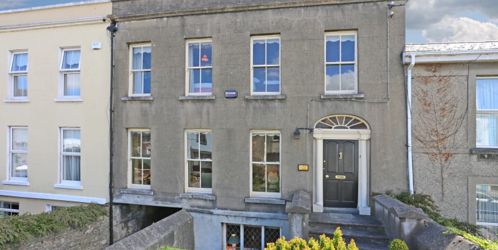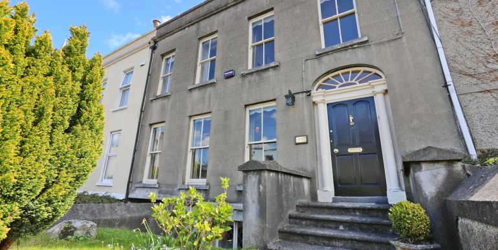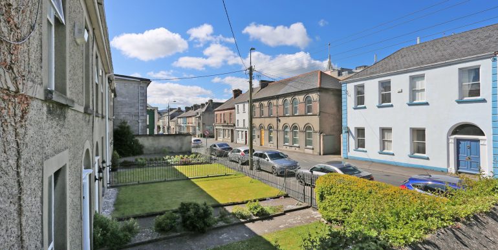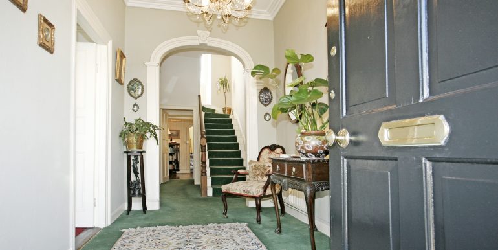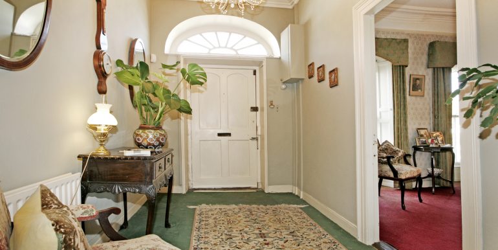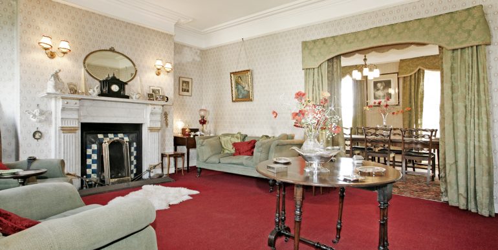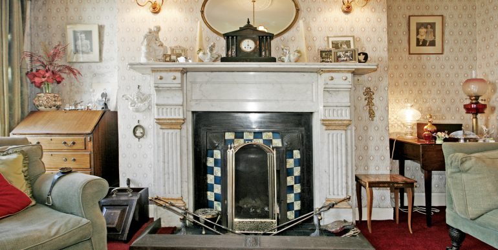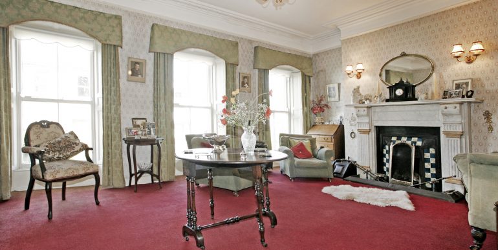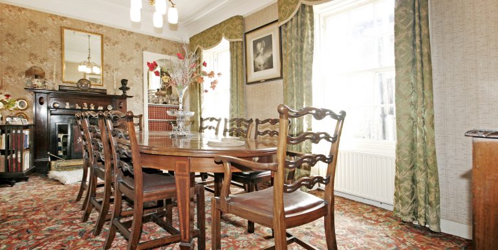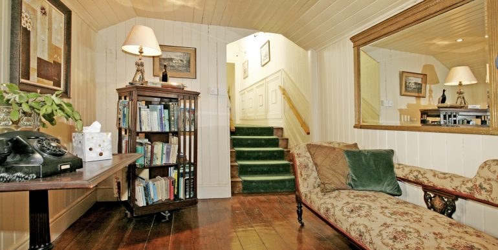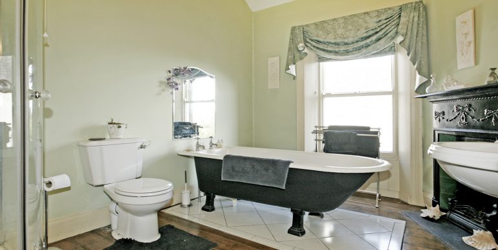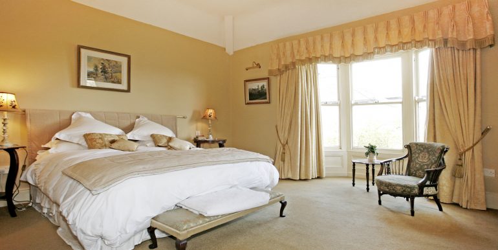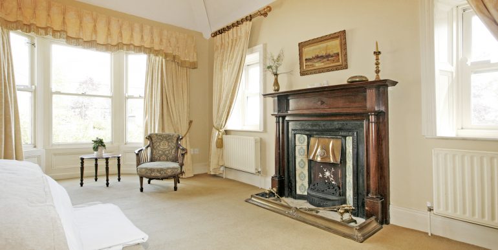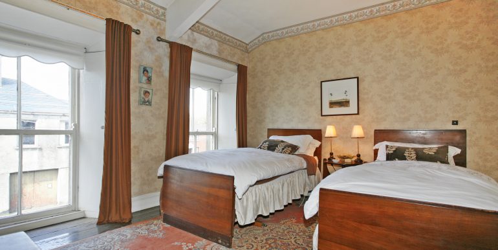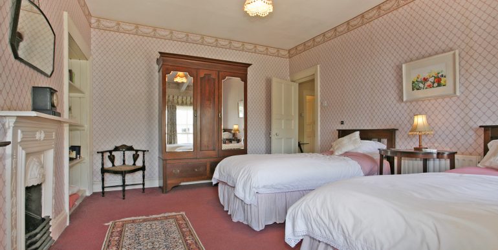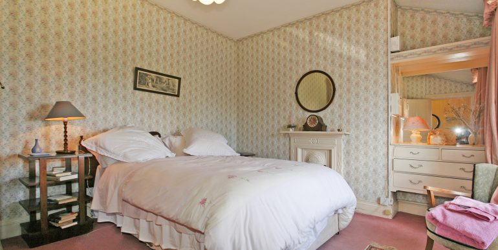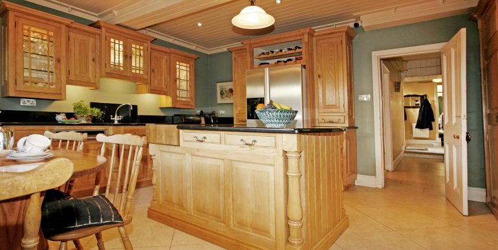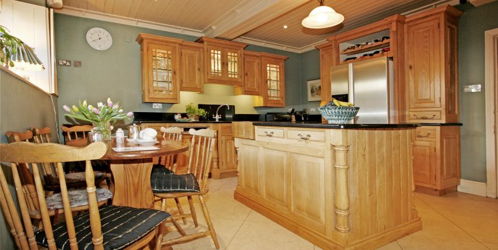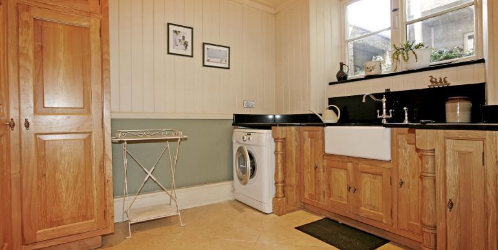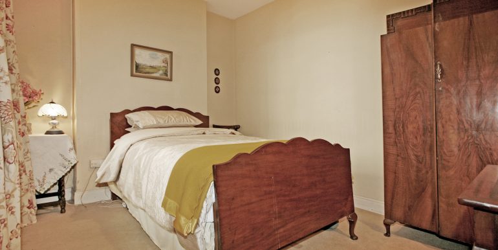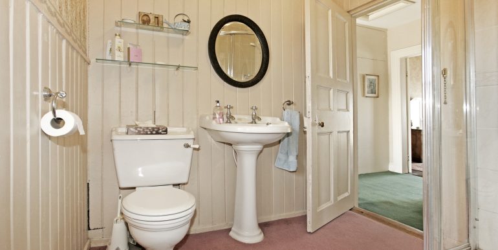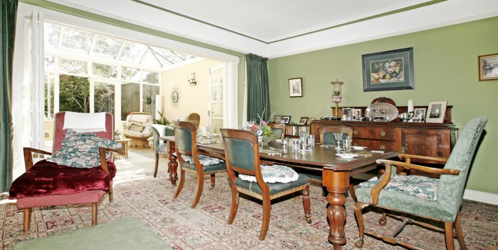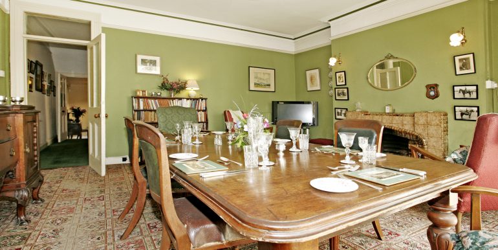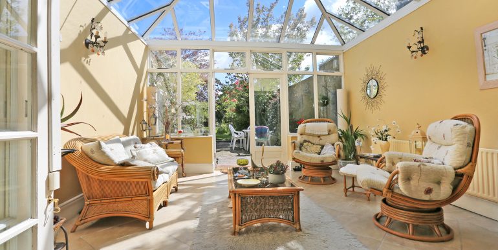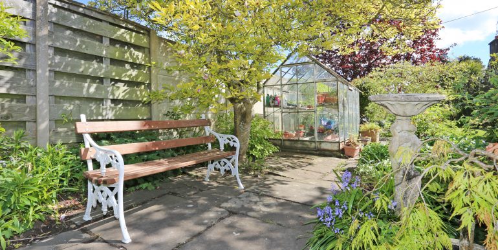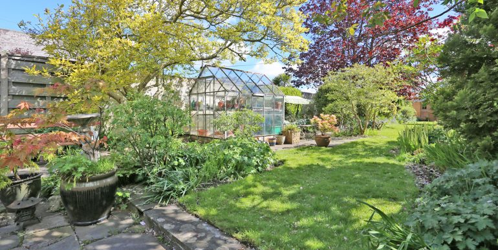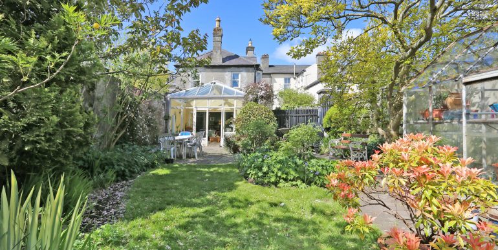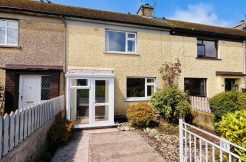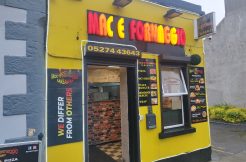Sold €375,000 € - Residential
Hill View is an attractive and deceptively spacious period home, that represents the elegance of the late Georgian/early Victorian era retaining a wealth of its original features.
The property, is arranged over three floors and extends to approximately 3225 sq.ft. and has been lovingly maintained by the same family for over 75 years. It is fully alarmed and has zoned oil-fired central heating.
A flight of limestone steps ascends to the front door setting the tone for what lies ahead. On stepping inside the entrance hall, one is immediately struck by the elegance of this family home. The formal interconnecting drawing room/dining room are simply breath-taking, and perfect for entertaining. The drawing room is located to the front of the house, with three floor-to-ceiling sash windows overlooking the front lawn while the dining room overlooks a rear courtyard.
On this level also is the large master bedroom suite with bathroom and separate dressing room. The bedroom has a large bay window and has two windows overlooking the back garden.
The top floor is accessed from the front hall with a large arched window on the stairs return. It has three generously sized well-lit double bedrooms and a bathroom/ensuite.
On the ground floor return and at garden level is located the large kitchen/breakfast room off which is a cellar. The kitchen and the adjacent utility have been fitted with solid beech units and integrated appliances, complimented with black granite counter tops. The kitchen also benefits from an oil fired aga cooker. At this level is the side entrance with access through the small courtyard. Towards the rear of the house is a guest w.c and a fifth bedroom/home office. The charming family living/dining room with interconnecting large conservatory which opens on to the extensive rear walled garden is a delightful surprise and flooded with daylight.
The private mature garden is well stocked with trees, shrubs and flower beds with an old-world green house and garden shed. The well-located patios benefit from sun all day long. The gated entrance to the front of the property provides vehicular access to the rear garden and pedestrian access to the courtyard.
Hill View is located on St Michael’s Street, a prominent and widely sought-after street in the heart of Tipperary Town, within walking distance of its popular amenities including a host of shopping facilities, and an unmatched choice of primary and secondary schools. For recreational facilities one has the use of Canon Hayes Sports & Recreational centre, local golf clubs, all popular field sports, tennis clubs, Tipperary Excel Cinema & Cultural Centre, the scenic Glen of Aherlow and much more. Tipperary Town is located just 5km from Limerick Junction Train Station, with the main Dublin to Cork rail line, and the critical hub of transport for the Munster region with access to Limerick, Waterford and Galway. Tipperary Town is set on the N24, and the M8 motorway is just 20 km away.
Accommodation
Ground Floor Consists:
Entrance Hallway 6’10” (2.08m) x 28’1″ (8.56m)
Inner Hallway 8’5″ (2.57m) x 9’4″ (2.84m)
Timber Flooring
Drawing Room 19’3″ (5.87m) x 14’5″ (4.39m)
Original Fireplace
Original Shutters
3 Large Windows
Original Coving, Cornicing
Picture Rails
Dining Room 19’3″ (5.87m) x 10’10” (3.3m)
Original Fireplace
Timber Flooring
Original Coving, Cornicing
Picture Rails
Corridor 3’10” (1.17m) x 14’11” (4.55m)
Bathroom 9’0″ (2.74m) x 12’0″ (3.66m)
Free-Standing Cast Iron Bath
Dressing Room 12’0″ (3.66m) x 5’5″ (1.65m)
Master Bedroom 16’3″ (4.95m) x 14’8″ (4.47m)
Bay Window
Original Fireplace
Timber Flooring
Top Floor Consists:
Bedroom 1 13’0″ (3.96m) x 14’7″ (4.45m)
Bedroom 2 11’6″ (3.51m) x 12’11” (3.94m)
Fitted Wardrobes
Bedroom 3 10’10” (3.3m) x 13’0″ (3.96m)
Open Fireplace
Top Floor Landing 9’11” (3.02m) x 6’0″ (1.83m)
Top Level Bathroom 6’0″ (1.83m) x 7’0″ (2.13m)
Return Floor Consists:
Kitchen 14’3″ (4.34m) x 15’9″ (4.8m)
Beech Fitted Kitchen
Granite Worktop
Aga Range
Island
American F/F
Integrated Appliances
Utility 9’10” (3m) x 9’11” (3.02m)
Beech Units
Granite Worktops
Hallway 22’6″ (6.86m) x 6’6″ (1.98m)
Toilet 4’0″ (1.22m) x 3’10” (1.17m)
Bedroom 5/Home Office 9’6″ (2.9m) x 12’3″ (3.73m)
Corridor 13’9″ (4.19m) x 4’0″ (1.22m)
Family Room 16’3″ (4.95m) x 15’11” (4.85m)
Open Fireplace
Cornicing & Coving
Conservatory 13’11” (4.24m) x 14’5” (4.39m)
Tiled Flooring
Contact us now to arrange a viewing
062 31986 Or info@ogradyauctioneers.ie

