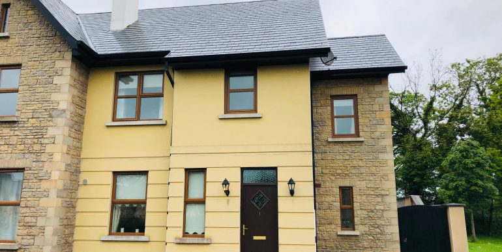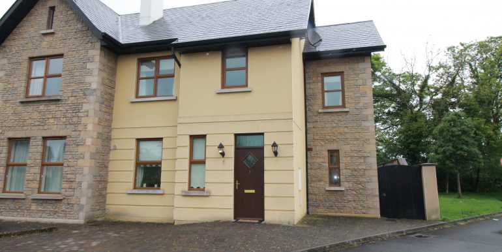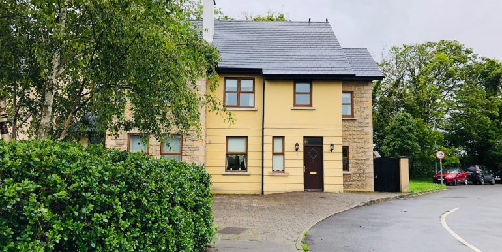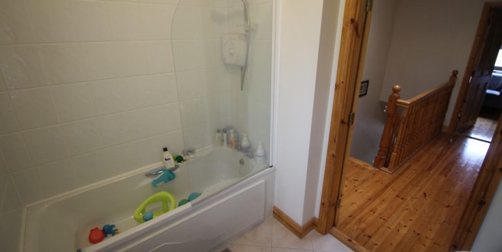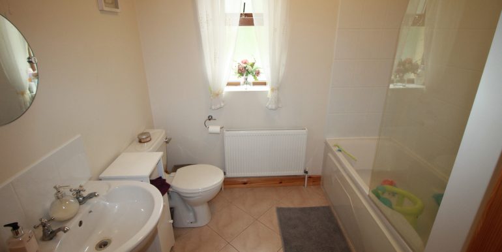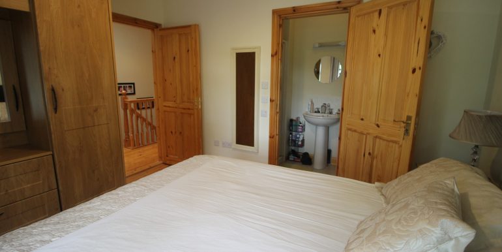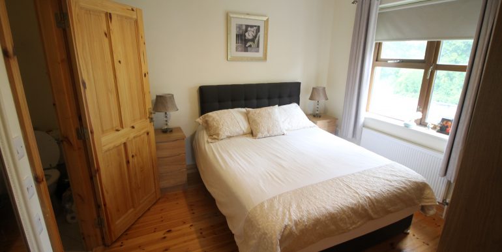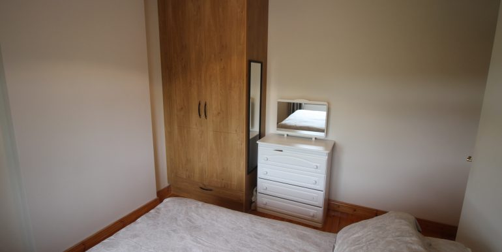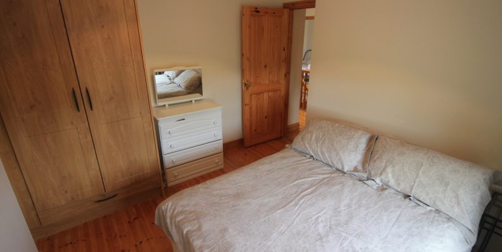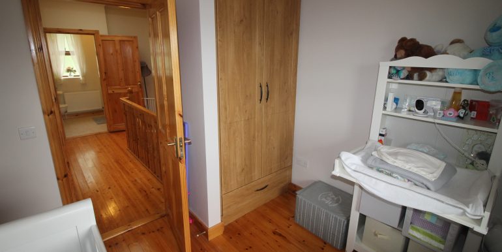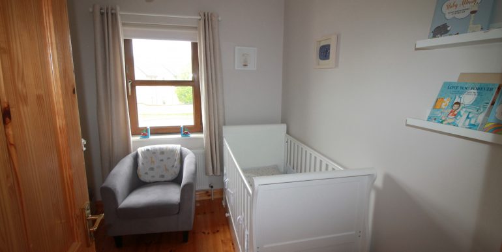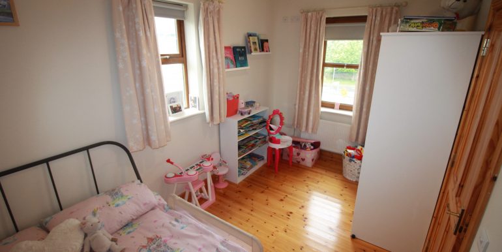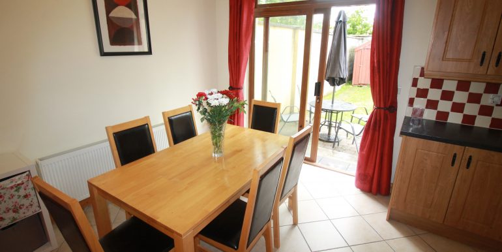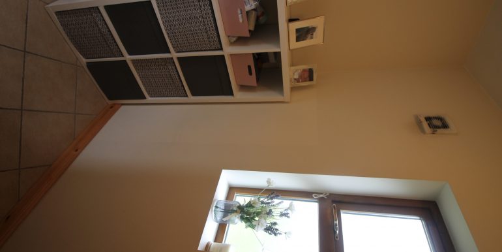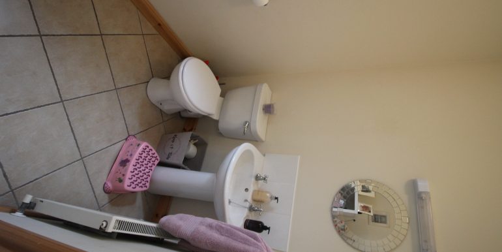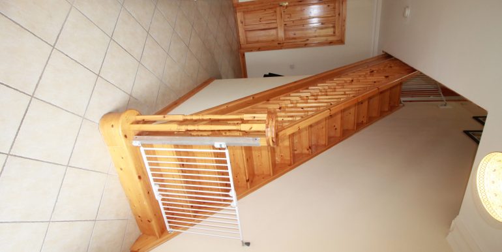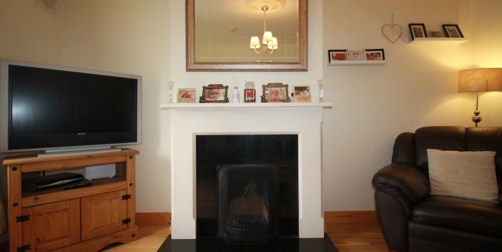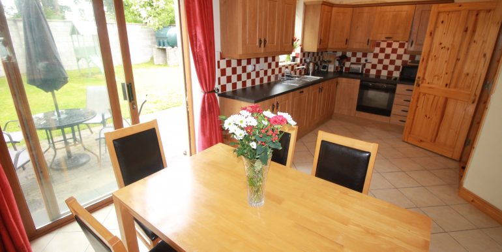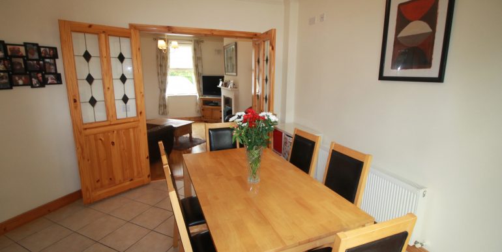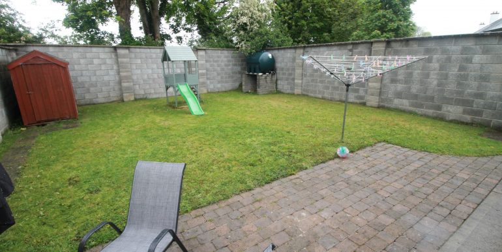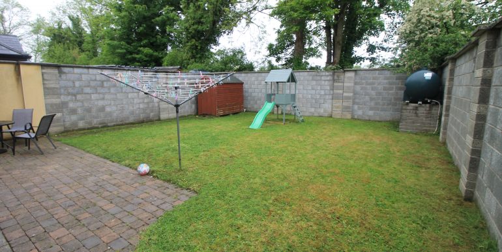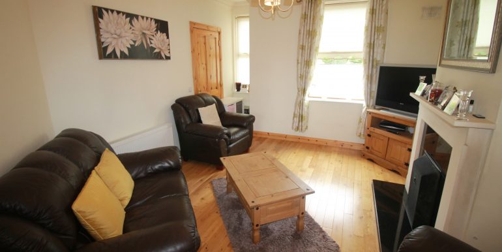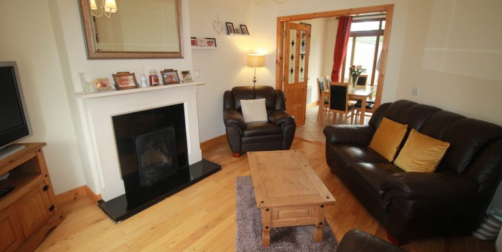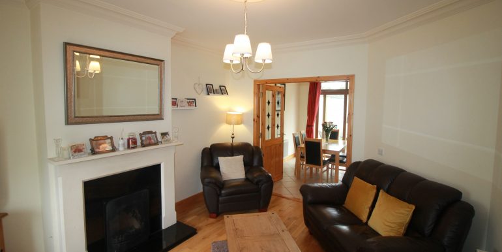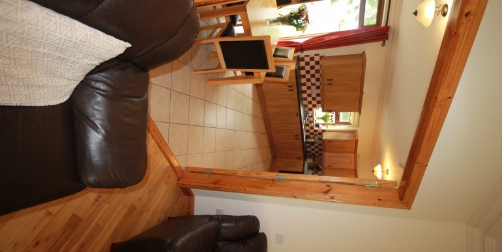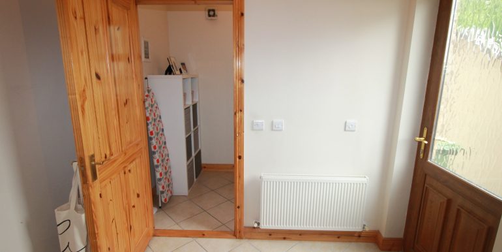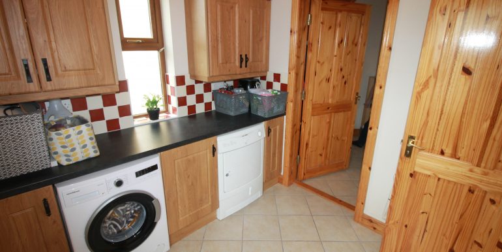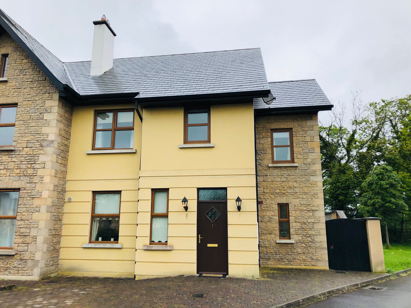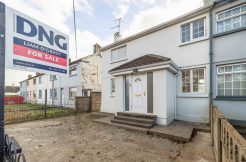Sold €185,000 € - Residential
DNG Liam O Grady Auctioneers are proud to bring to the market this well finished and well presented Four bedroom semi detached house in a most sought after modern development on the outskirts of Tipperary Town. This homely, low maintenance property offers all the desired conveniences for modern family life and being very realistically priced is most worthy of early inspection.
Ample vehicular parking at front with cobble lock paving, gated side entrance to large rear garden. Many modern features internally including feature granite fireplace, decorative coving and modern tiling throughout
An ideal family home
Viewing advised but strictly through Auctioneer.
Entrance Hall 18’0″ (5.49m) x 6’10” (2.08m)
Tiled Floor
Leading to all reception areas
Sitting Room 13’11” (4.24m) x 11’10” (3.61m)
Solid Timber Floor
Feature Granite Fireplace
Kitchen / Dining Room 19’0″ (5.79m) x 11’4″ (3.45m)
Tiled Floor
Sliding Door to large rear garden
Utility Room 8’7″ (2.62m) x 7’10” (2.39m)
Plumbed for Washing Machine and Dryer
Tiled Floor
Storage Units and shelving
Door to Rear
Downstairs Toilet 7’10” (2.39m) x 5’0″ (1.52m)
Tiled Floor
First Floor
Landing 11’3″ (3.43m) x 8’11” (2.72m)
with Hotpress
Master Bedroom 12’6″ (3.81m) x 10’6″ (3.2m)
Fitted Wardrobes
Solid Wooden Floors
Master Ensuite 9’3″ (2.82m) x 3’3″ (0.99m)
Corner Shower
Bedroom 2 13’8″ (4.17m) x 7’10” (2.39m)
Solid Wooden Floors
Bedroom 3 11’0″ (3.35m) x 9’7″ (2.92m)
Fitted Wardrobes
Solid Wooden Floor
Bedroom 4 9’3″ (2.82m) x 8’11” (2.72m)
Solid Wooden Floor
Fitted Wardrobe
Bathroom 7’8″ (2.34m) x 6’8″ (2.03m)
Tiled Floor
Triton Shower over bath
Contact us now to arrange a viewing
062 31986 Or info@ogradyauctioneers.ie

