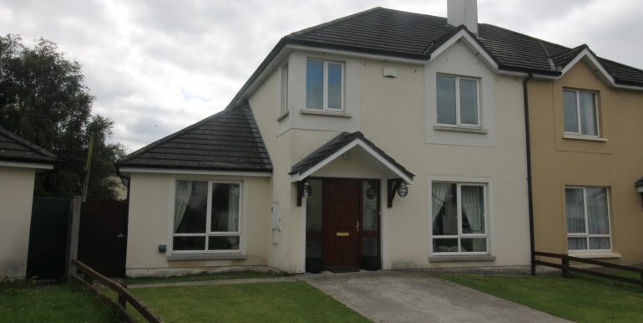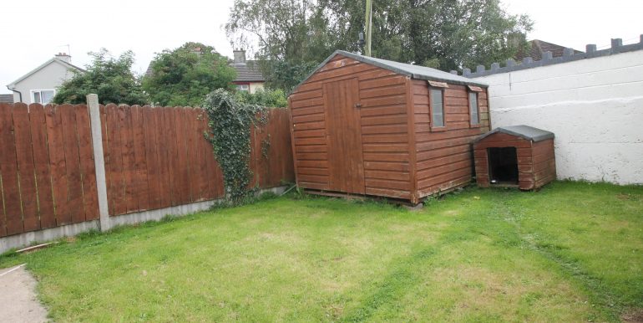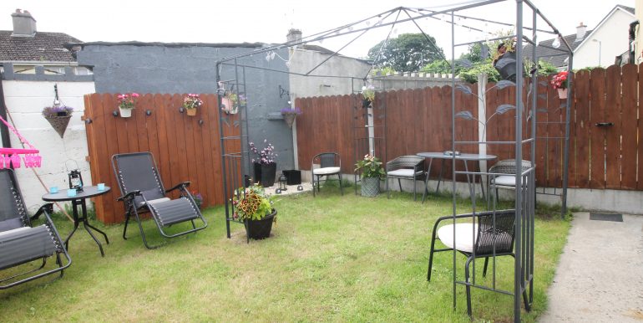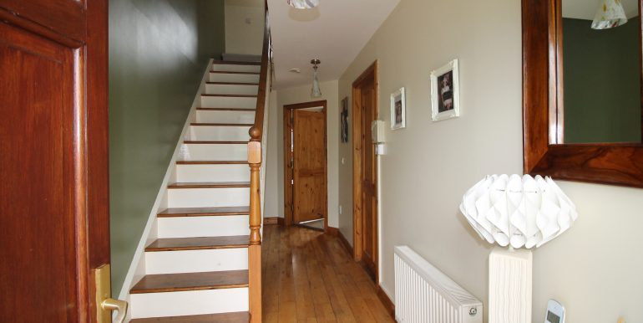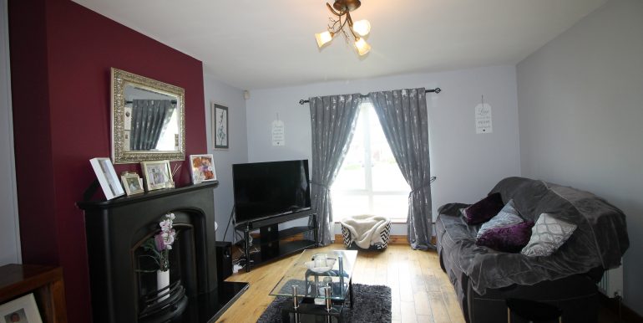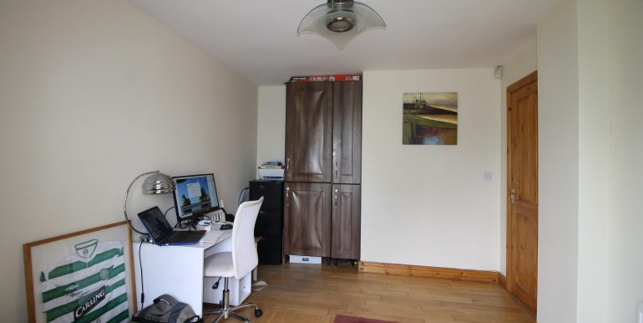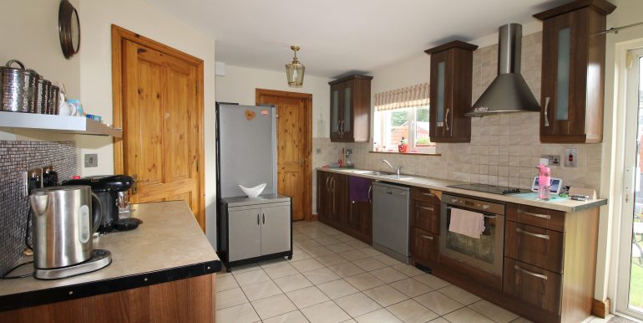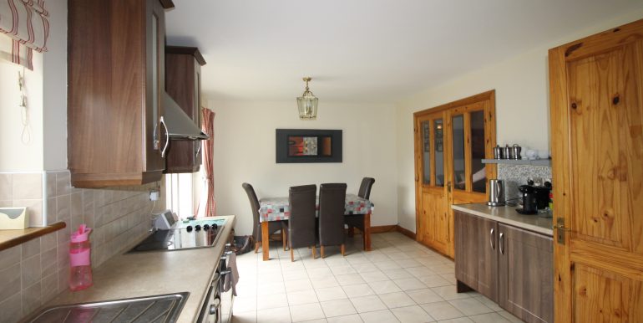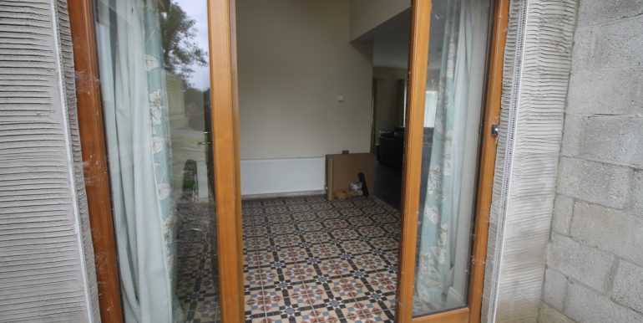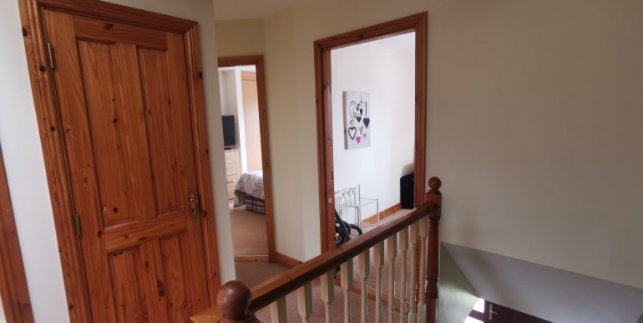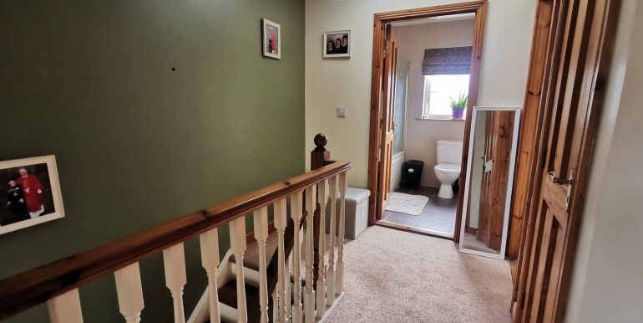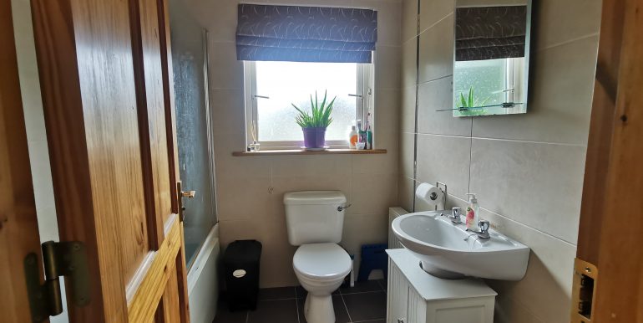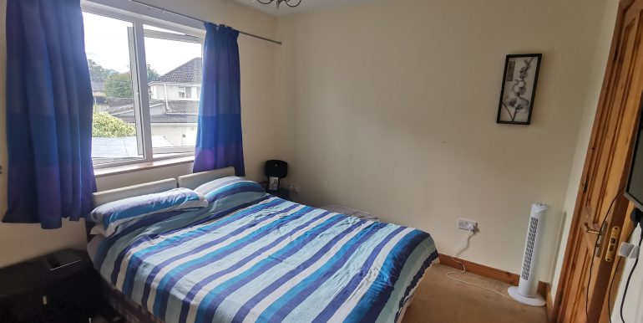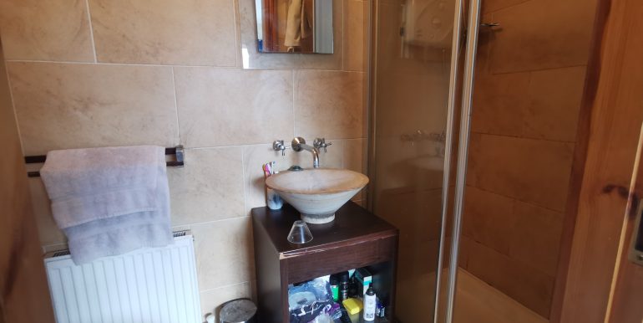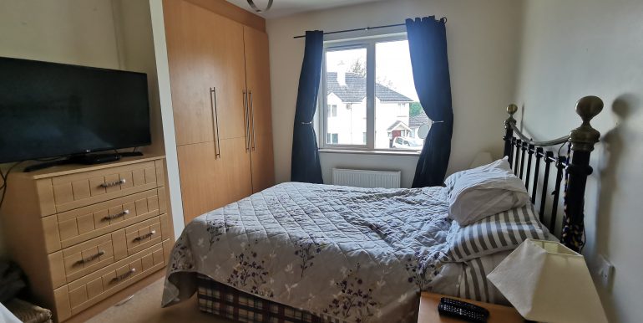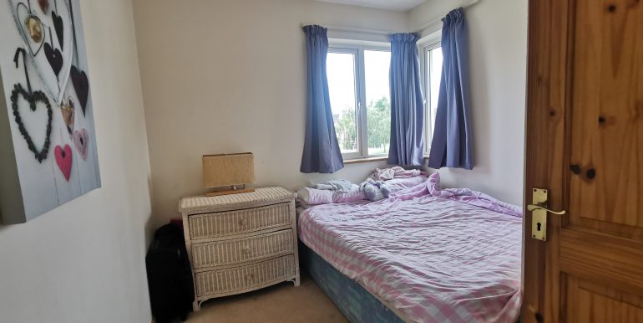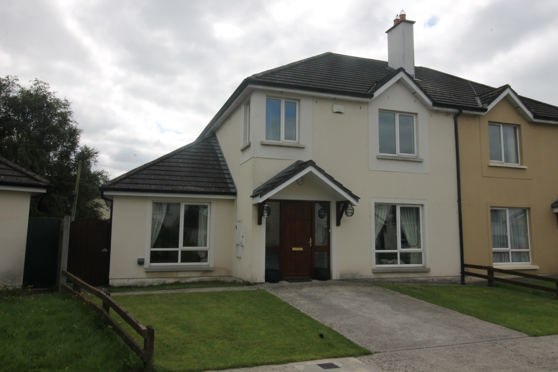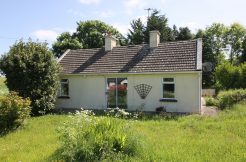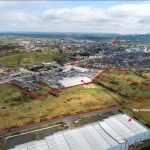Sold €200,000 - Residential
21 Cluainarra is a spectacular 3 bedroom semi detached home in Bansha, and surely the finest in this exclusive development of only 22 homes. Internally the property is in turnkey condition, boasting a high quality finish throughout, and remarkable features such as the walnut fitted kitchen, with integrated appliances and a breakfast bar, or the valuable, and hyper efficient Beam vacuum system which can be found in every room. The property externally benefits from a stylish, enclosed back garden, wide access from the front via a side gate.
Bansha village is excellently located in close proximity to Tipperary Town (8km) as well as Cahir (13km), availing of the amenities of both, including a large choice of schools, shops, dining facilities, and recreational facilities. Bansha is also serviced by the No.55 Limerick to Waterford bus route, offering public transport on an almost hourly basis, making the property extremely well connected.
Viewing of this property is highly advised, but strictly by appointment.
Entrance Hallway 6’4″ (1.93m) x 18’3″ (5.56m)
Kitchen 19’6″ (5.94m) x 11’0″ (3.35m)
Walnut Fitted Kitchen
Living Room 12’10” (3.91m) x 14’8″ (4.47m)
Open Fireplace
Double Doors
Utility 4’8″ (1.42m) x 7’3″ (2.21m)
Beam Vacuum System
W.C 5’3″ (1.6m) x 5’4″ (1.63m)
Study 10’3″ (3.12m) x 11’11” (3.63m)
Fitted Wardrobes
Landing 9’5″ (2.87m) x 6’9″ (2.06m)
Main Bathroom 6’8″ (2.03m) x 6’0″ (1.83m)
Power Shower
Bedroom One 9’10” (3m) x 12’5″ (3.78m)
Ensuite
Ensuite 3’6″ (1.07m) x 7’6″ (2.29m)
Bedroom Two 11’0″ (3.35m) x 12’1″ (3.68m)
Fitted Wardrobes
Bedroom Three 8’3″ (2.51m) x 9’8″ (2.95m)
Contact us now to arrange a viewing
062 31986 Or info@ogradyauctioneers.ie

