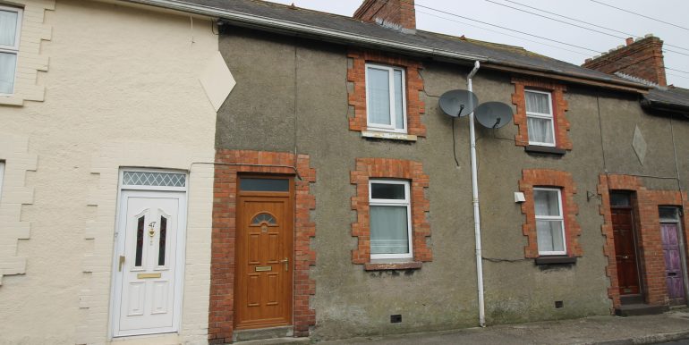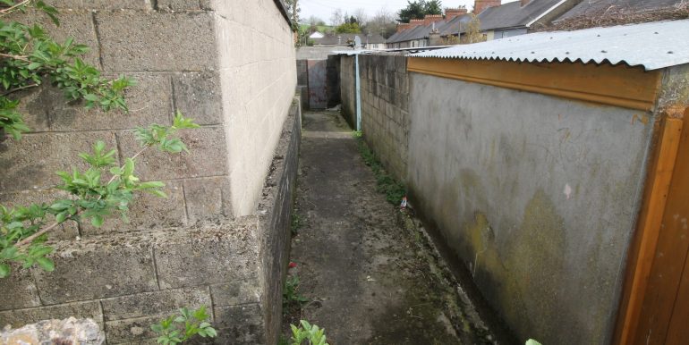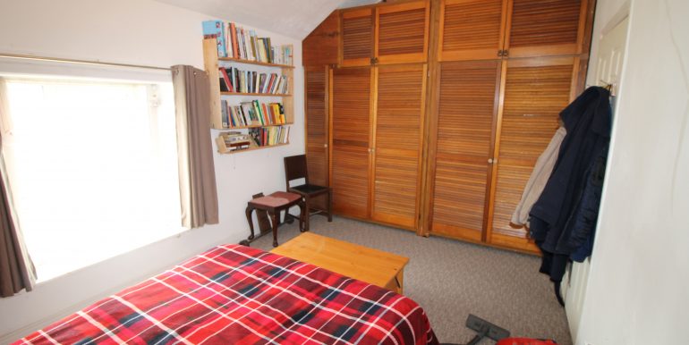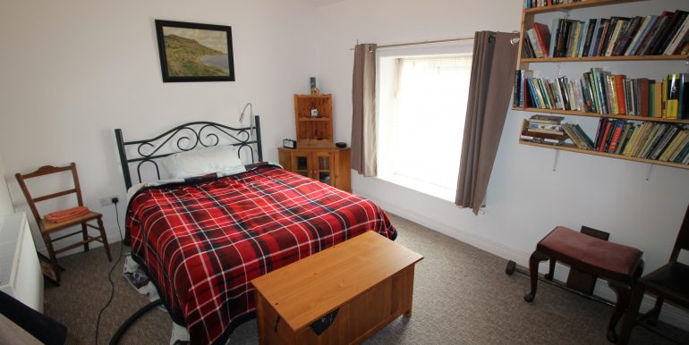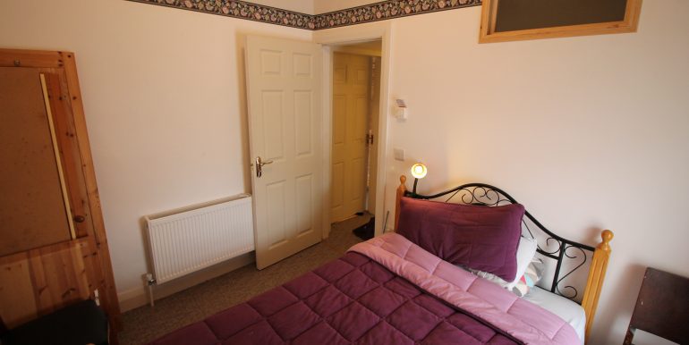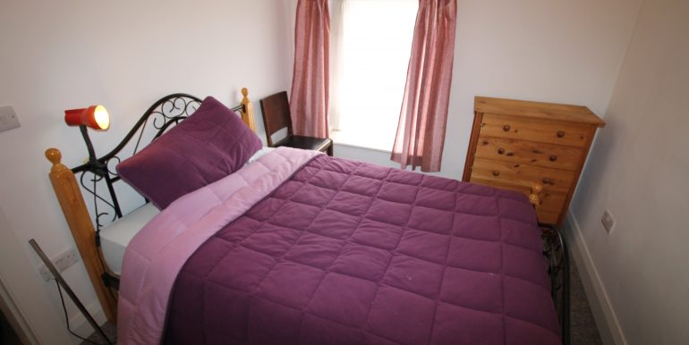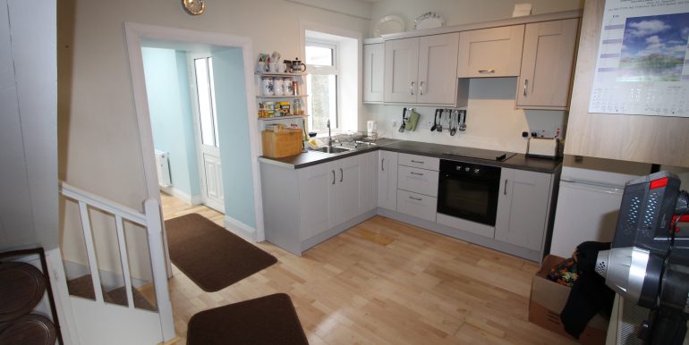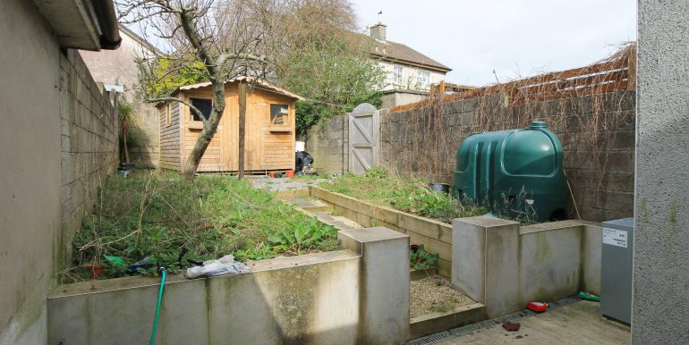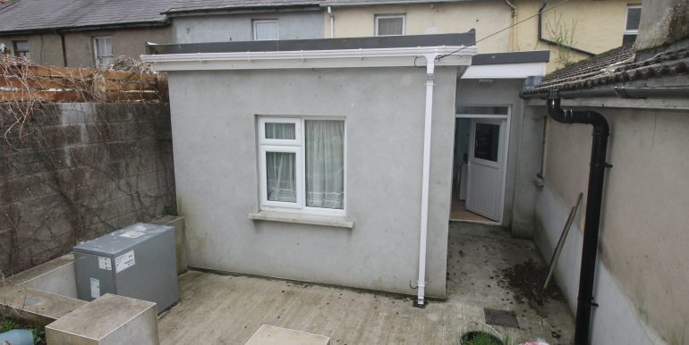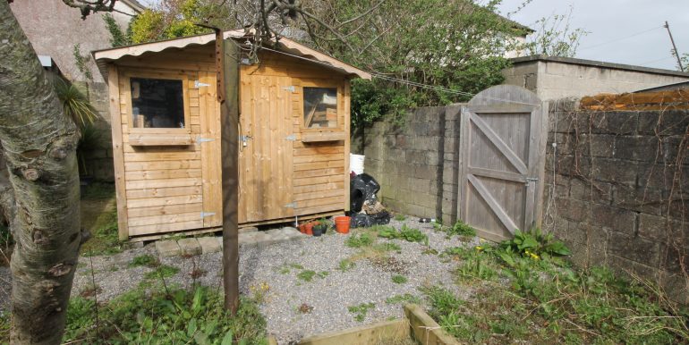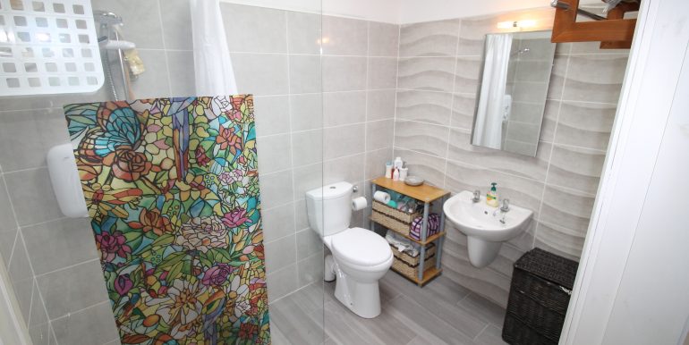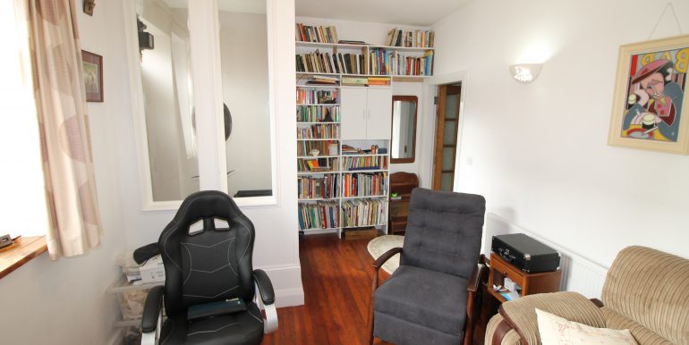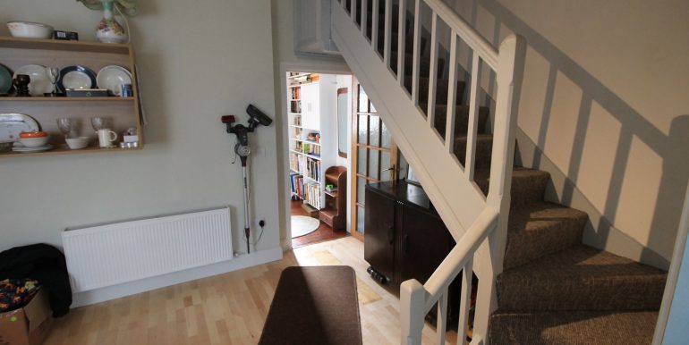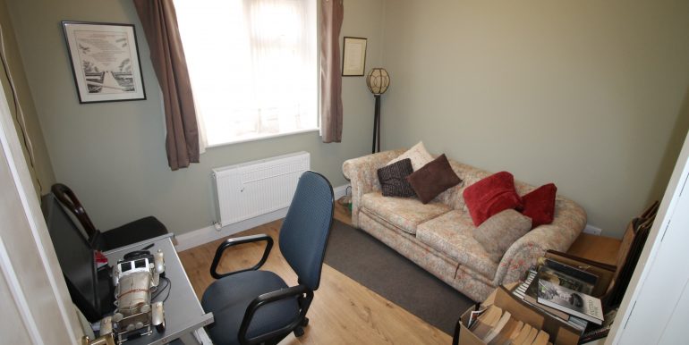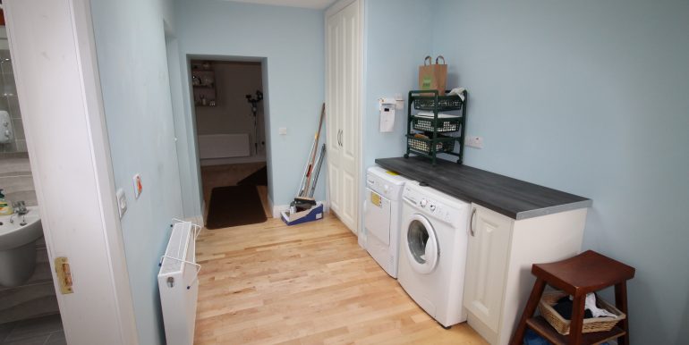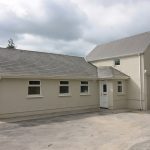Sold €140,000 € - Residential
New to the market is this beautiful 3 bedroom recently extended and insulated mid terrace home presented in walk in condition. Rarely houses of this quality come to the sales market in O Connell Road. Extension includes a utility room, Shower Room and Bedroom 3 / Study. All works done to a very high standard including Trocal warm roof on extension, tiling, fitted kitchen and wood flooring, PVC windows and door. The property is located in a very desirable area walking distance of Tipperary Town. It has the added benefit of rear access via a laneway.
Viewing highly recommended but Strictly through Auctioneer
Accommodation Consists:
Entrance Porch 4’8″ (1.42m) x 4’9″ (1.45m)
Sitting Room 10’0″ (3.05m) x 9’11” (3.02m) Open Fire Solid Wood Flooring
Kitchen / Dining Room 10’4″ (3.15m) x 14’5″ (4.39m) Modern Fitted Kitchen
Utility Room 12’5″ (3.78m) x 7’7″ (2.31m) Part of Extension Door to rear garden Plumbed for Washing Machine and Dryer Storage Cupboard contain water heater and softener
Shower room 8’1″ (2.46m) x 5’10” (1.78m) Tiled floor to ceiling Corner Mira Shower
Bedroom 3 / Study 9’5″ (2.87m) x 9’4″ (2.84m) Laminate Timber flooring
First Floor: Bedroom 2 10’4″ (3.15m) x 8’0″ (2.44m)
Main Bedroom 13’1″ (3.99m) x 10’2″ (3.1m) Fitted Wardrobes
Toilet 6’4″ (1.93m) x 3’5″ (1.04m) Sink Toilet
Contact us now to arrange a viewing
062 31986 Or info@ogradyauctioneers.ie

