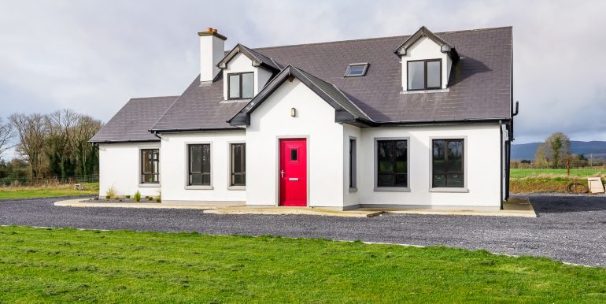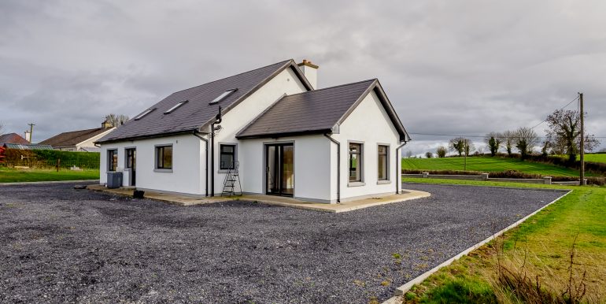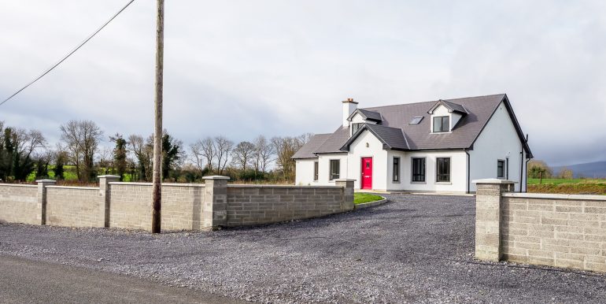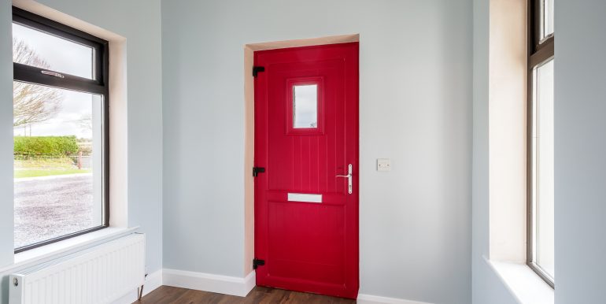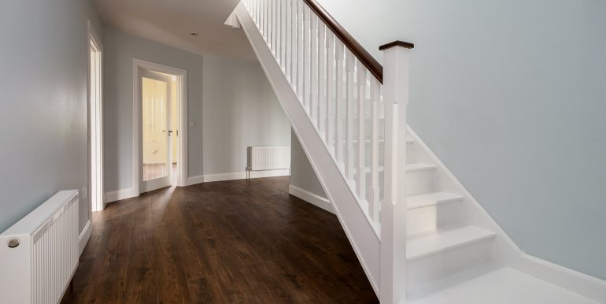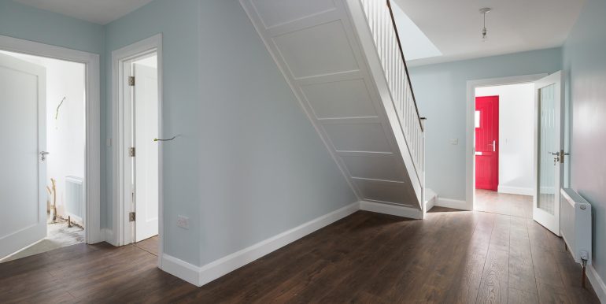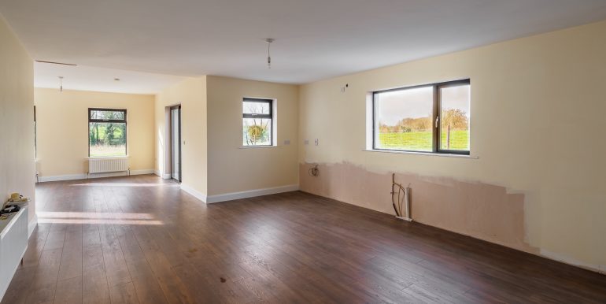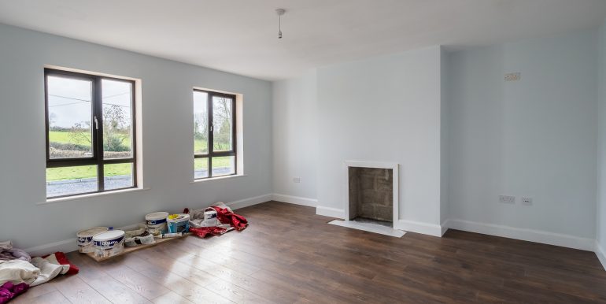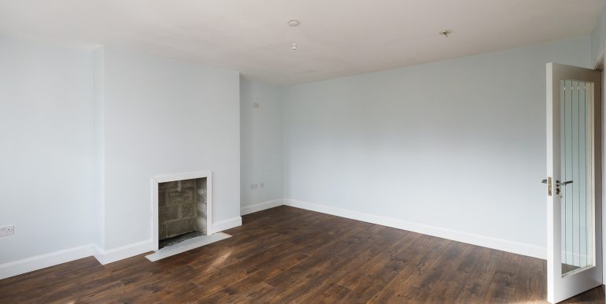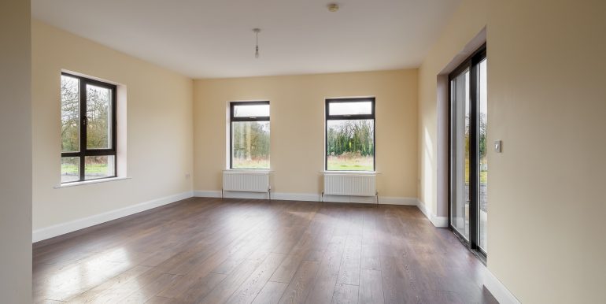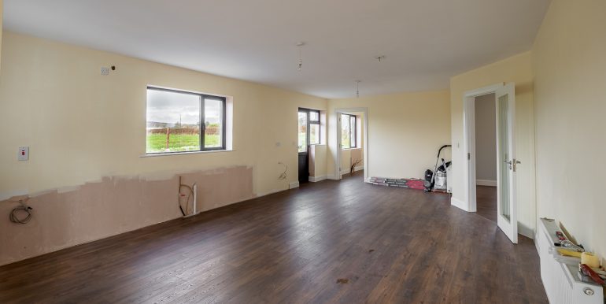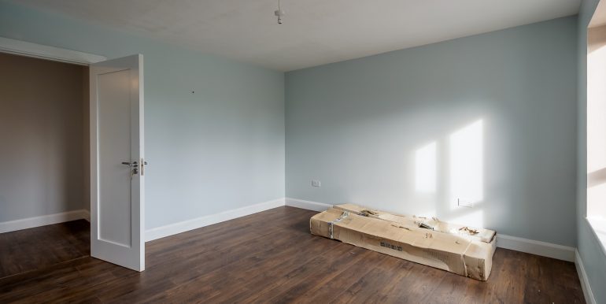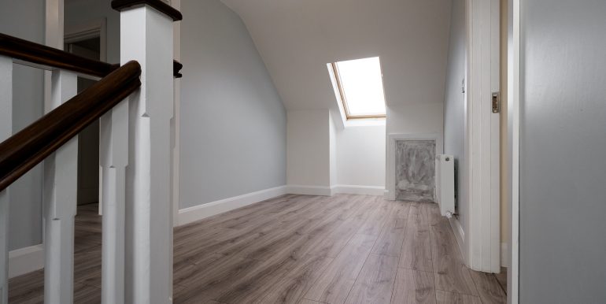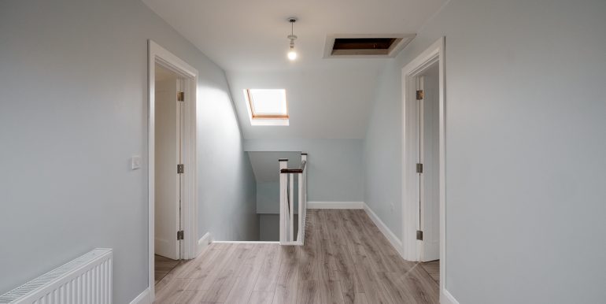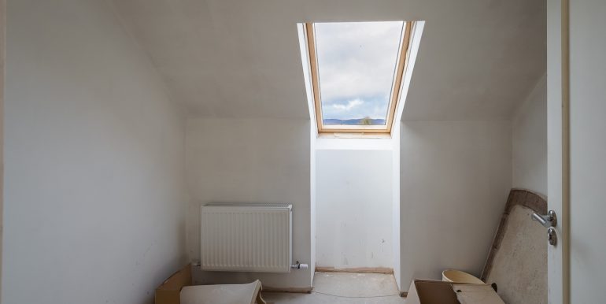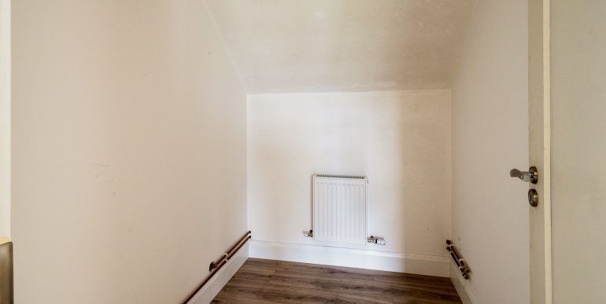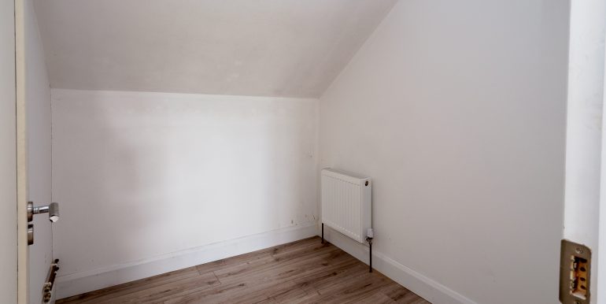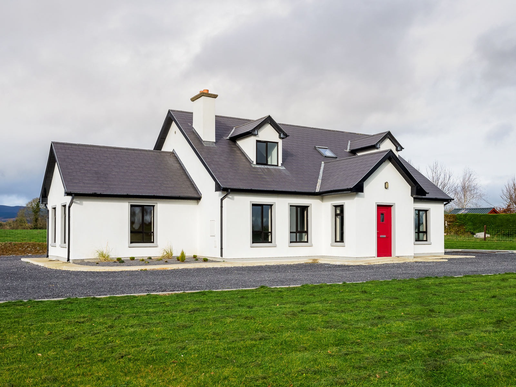Sold €360,000 - Residential
This recently finished 3-bedroom home boasts excellent standards of construction and design. The accommodation throughout is spacious, offering plenty of room for comfortable living. The home is situated on an elevated half acre site, providing a beautiful view of the surrounding area.
Each of the two upstairs bedrooms features an ensuite bathroom and a walk-in wardrobe, providing plenty of storage and comfort. The home is also energy efficient, ensuring that running costs are kept to a minimum.
Conveniently located just 5km from Cahir town and the M8 motorway network, this property is ideal for those who require easy access to major transport routes. The home stands on a site of half an acre, which includes a beautifully landscaped yard and gardens, perfect for outdoor living and entertaining.
Overall, this 3-bedroom home is an excellent choice for those looking for a comfortable, energy-efficient property with plenty of space, excellent views, and convenient access to major transport routes.
Entrance Porch 1.93m x 2.54m (6’4″ x 8’4″)
Entrance Hall 5.87m x 2.62m (19’3″ x 8’7″)
Corridor 1.78m x 1.73m (5’10” x 5’8″)
Living Room 4.57m x 4.72m (15′ x 15’6″)
Downstairs Bedroom 4.3m x 3.96m (14’1″ x 13′)
Main Bathroom 2.4m x 2.5m (7’10” x 8’2″)
Kitchen 4.72m x 7.92m (15’6″ x 26′)
Dining Room 4.8m x 4.78m (15’9″ x 15’8″)
Utility Room 2.97m x 3.66m (9’9″ x 12′)
Landing 2.36m x 5.84m (7’9″ x 19’2″)
Bedroom Two 4.22m x 4.3m (13’10” x 14’1″)
Bedroom Two Ensuite 2.62m x 2.16m (8’7″ x 7’1″)
Bedroom Two Walk-In-Wardrobe 1.57m x 2.16m (5’2″ x 7’1″)
Bedroom Three 4.22m x 4.78m (13’10” x 15’8″)
Bedroom Three Ensuite 2.62m x 2.16m (8’7″ x 7’1″)
Bedroom Three Walk-In-Wardrobe 2.03m x 2.16m (6’8″ x 7’1″)
Contact us now to arrange a viewing
062 31986 Or info@ogradyauctioneers.ie


