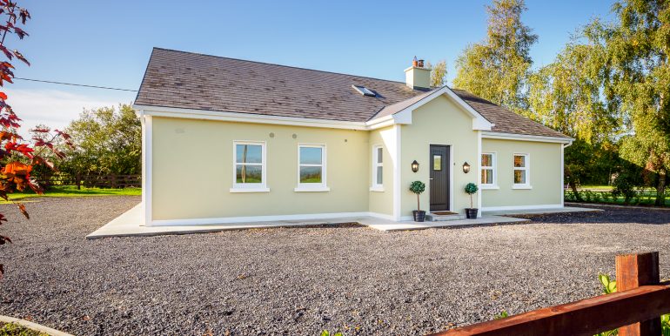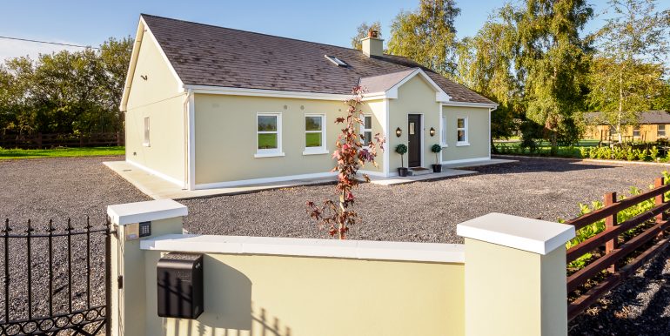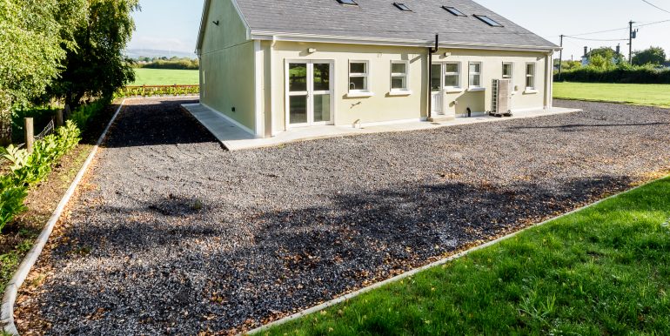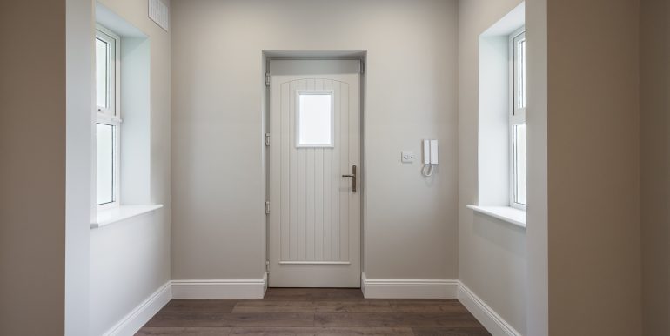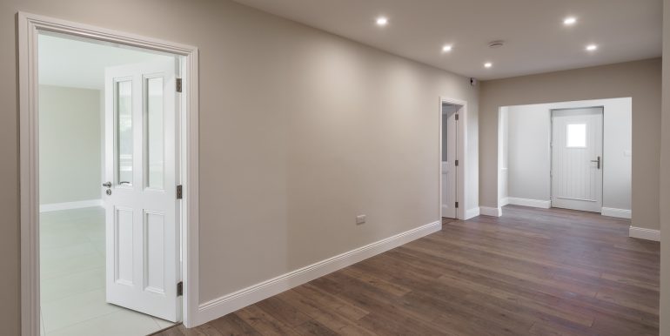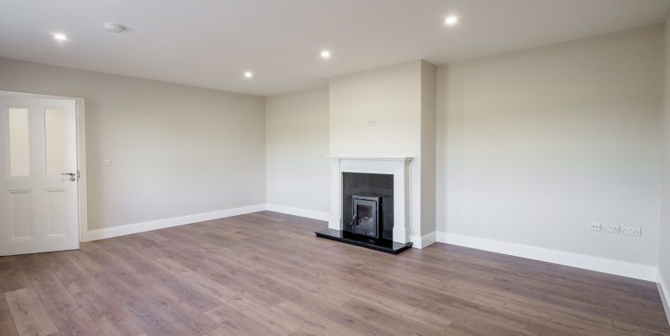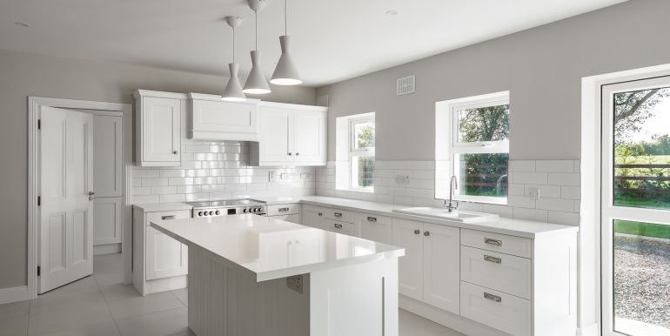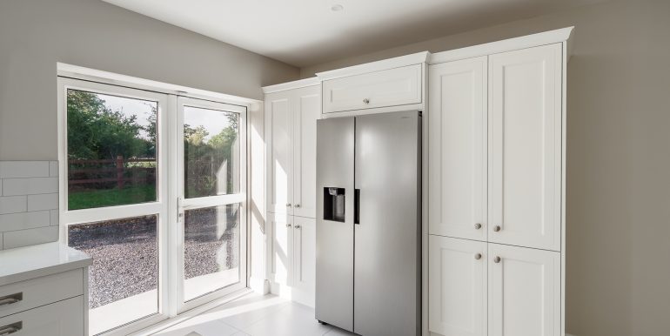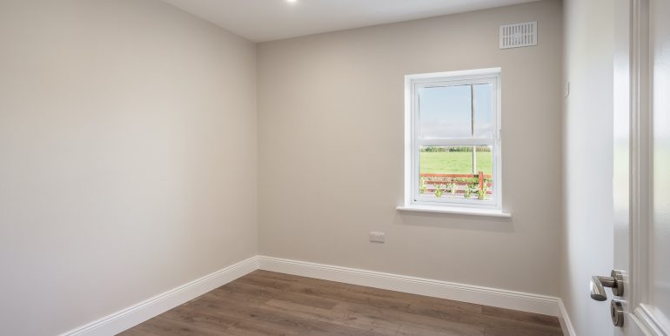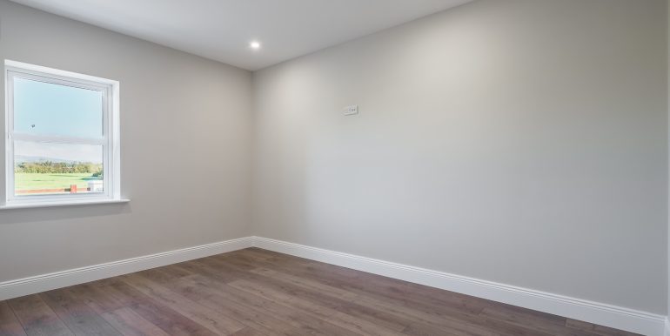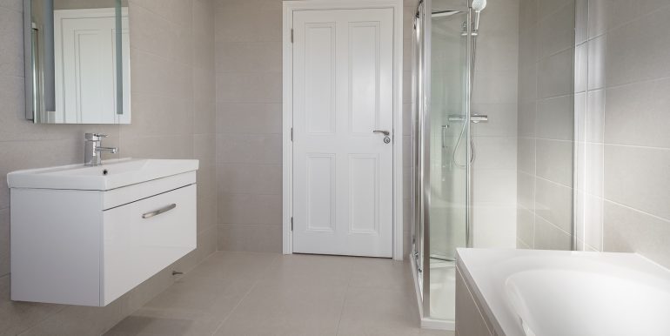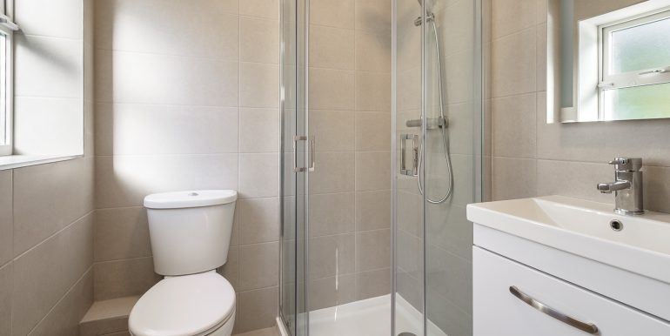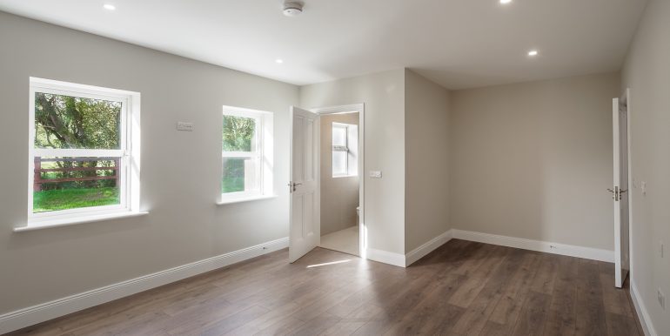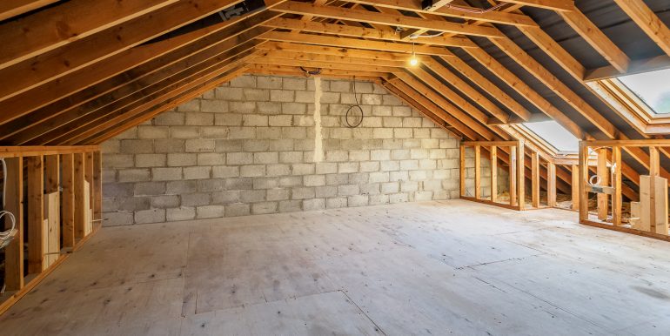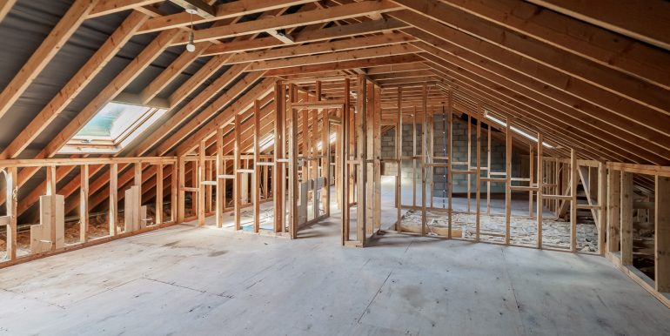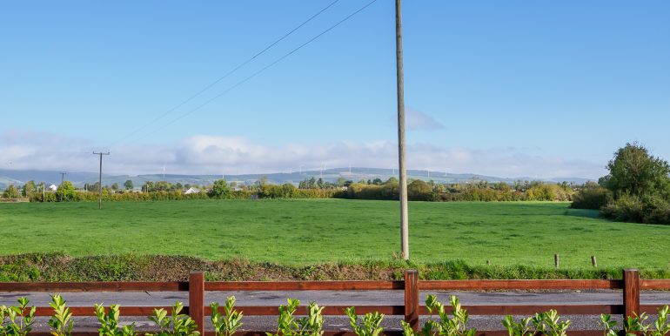Sold €350,000 - Residential
Clonbrick, Oola is an exceptionally modern 3-bedroom bungalow set in an idyllic area close to the Tipperary/Limerick border, with stunning views to the front of the home. This property is set on a beautifully landscaped half acre site with recently set lawns and shrubbery, as well as a modern biocycle waste treatment system. Internally the home leaves nothing to be desired, with each room boasting wonderful features from floor to ceiling.
Upon entry through the front door, one is met with a wide and bright hallway. Inset lighting paves the way to the rest of the home, while the staire staircase leading to the attic can also be found here. The attic has been fully plumbed and floored, needing only a staircase and finishings to potentially make this a five-bedroom home.
To the right of the front door the living room lies. This warm and spacious area contains inset lighting, similar to the rest of the home. The main feature of the living room is the highly efficient inset stove, surrounded by a contemporary mantel finishing this truly magnificent home.
The kitchen/dining room faces south as desired hugely, offering an abundance of light flow throughout the entirety of the day. This noble room features fully fitted kitchen units, with appliances integrated, as well as a kitchen island perfectly positioned to give room for a large dining table. Patio doors leading to the rear of the home offer an abundance of light to this already bright room.
The utility room, found adjacent to the kitchen is plumbed with appliances and a sink, and also benefits from fitted units to create the perfect washroom/back kitchen.
The homes three bedrooms have all been finished exceptionally, offering space for double beds, while the main bedroom boasts an ensuite tiled floor-to-ceiling with a large corner shower. The main bathroom of the home has a contemporary finish which can only be described as elegant, and contains a large corner shower as well as a bath. This room is tiled floor-to-ceiling similarly to the ensuite.
The walk-in hotpress offers an abundance of drying space and storage, and also houses the main internal unit of the heat pump, one of the main reasons this unmatched home achieves an A3 energy rating.
This home is located less than 6km to four villages; Oola, Monard, Toem, and Cappawhite. These villages contain a huge choice of facilities, including multiple primary schools (Ayle National School standing less than 200 metres away), shops, sporting clubs, grocery stores, and various other recreational facilities. Oola and Monard are also found on the N24 national road, where the main Waterford-Limerick bus route passes on an almost hourly basis. Limerick Junction, possibly the most important train station in all of Munster, leading to all major cities in Ireland, is found less than 9km away. The property is also within commuting distance of Tipperary Town and Limerick City, standing 12km and 36km away from each.
Entrance Hall 1.174 x 8.173
Alarmed Inset Lighting Staire Staircase to Attic
Living Room 6.040 x 4.745
Inset Lightin Inset Stove
Kitchen 5.908 x 6.040
Tiled Floor Fully Fitted Integrated Kitchen Kitchen Island Double Doors to Rear Inset Lighting
Utility Room 3.971 x 2.428
Plumbe for Appliances Fitted Units Tiled Floor
Corridor 5.523 x 1.870
Inset Lighting
Corridor 1.156 x 1.685
Inset Lighting
Bedroom 1 6.059 x 3.974
Inset Lighting Ensuite
Bedroom 1 Ensuite 1.693 x 1.659
Tiled Floor-to-Ceiling Corner Shower
Bathroom 2.404 x 2.924
Tiled Floor to Ceiling Corner Shower Bath
Walk-in Hotpress 1.709 x 1.545
Heat Pump
Bedroom 2 4.131 x 2.936
Inset Lighting
Bedroom 3 3.013 x 3.008
Inset Lighting
Contact us now to arrange a viewing
062 31986 Or info@ogradyauctioneers.ie

