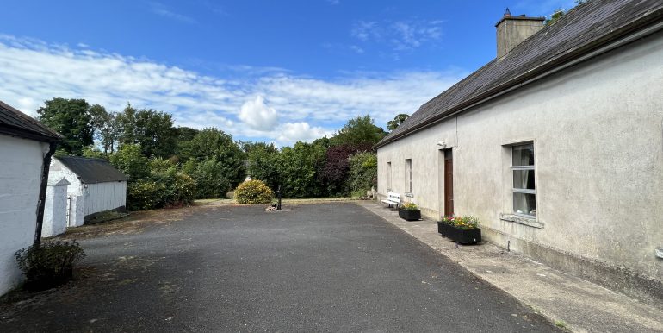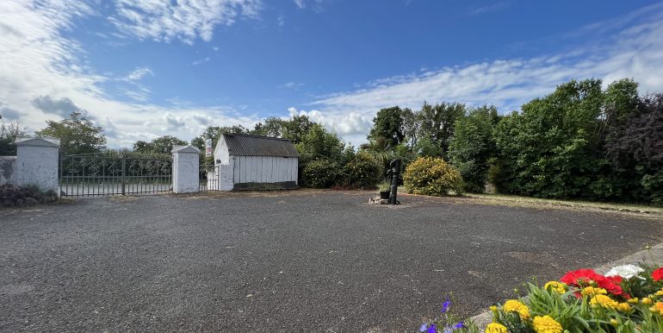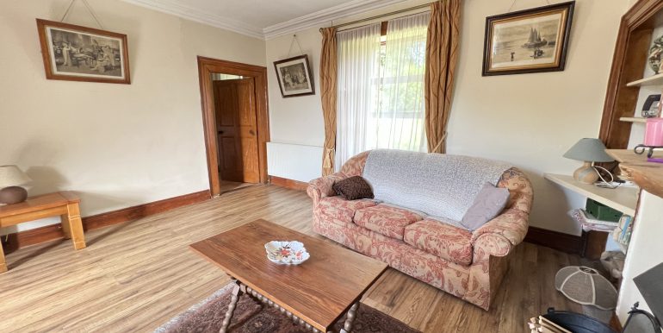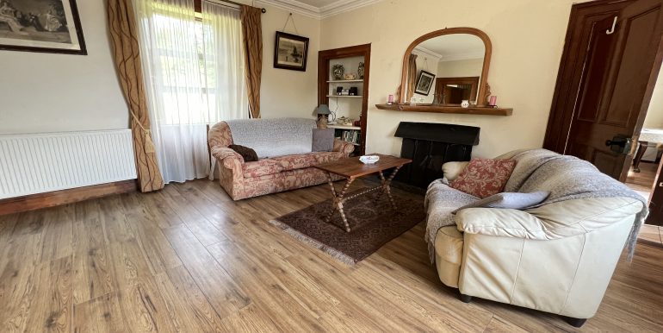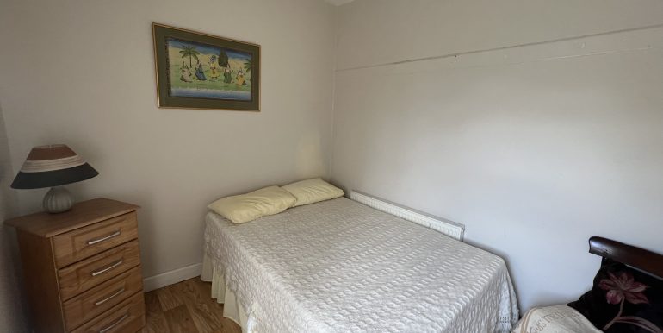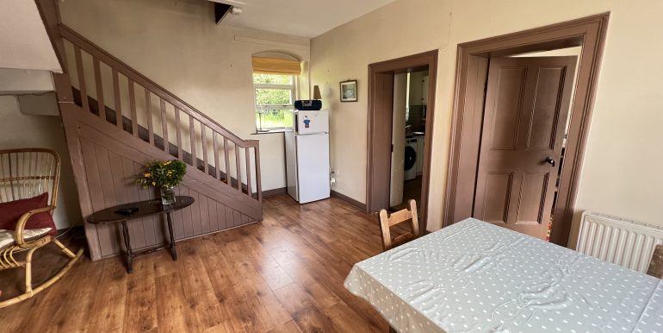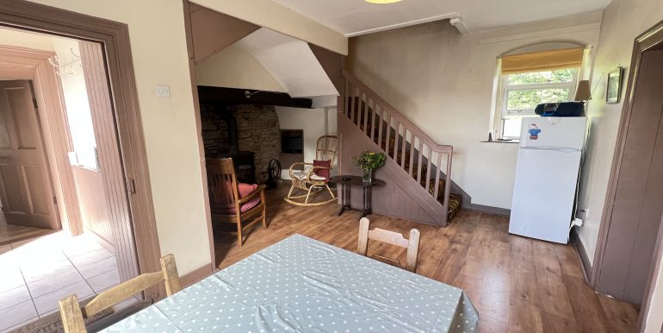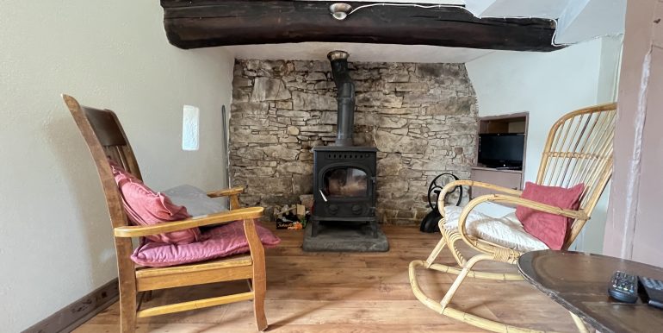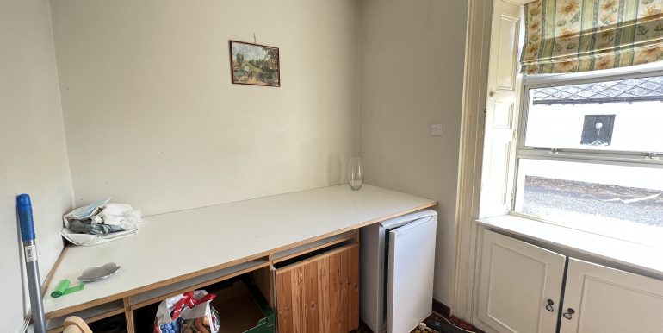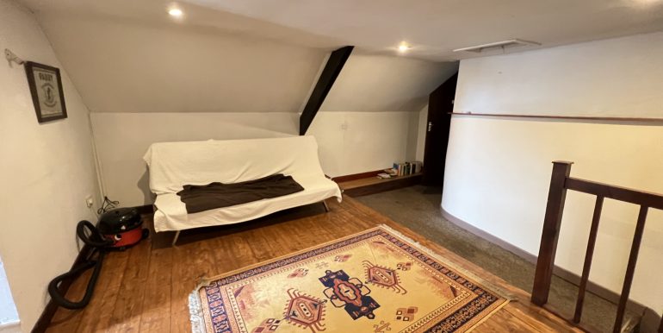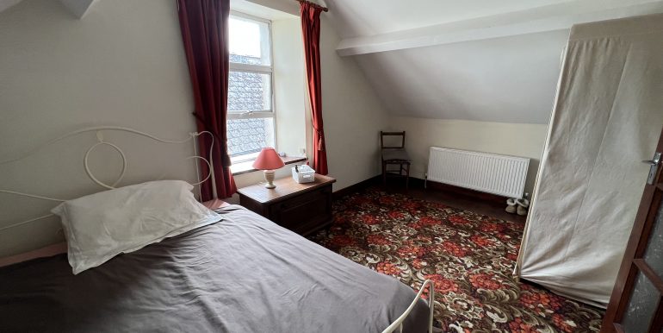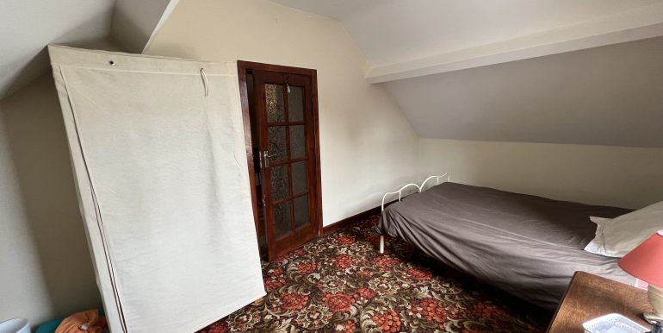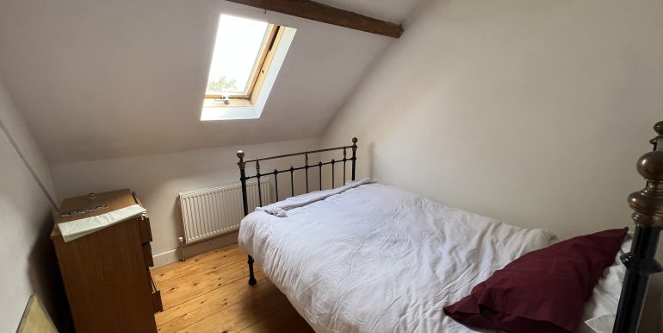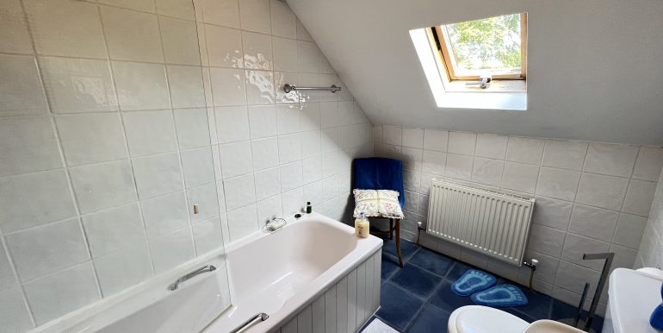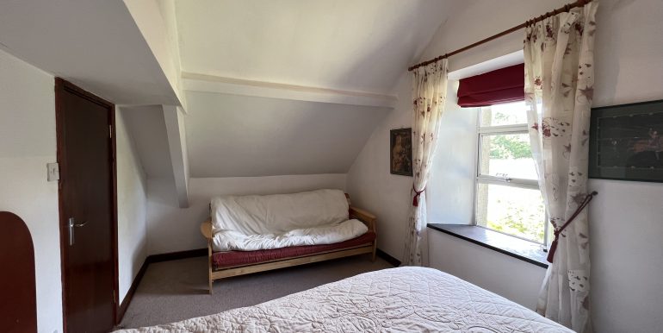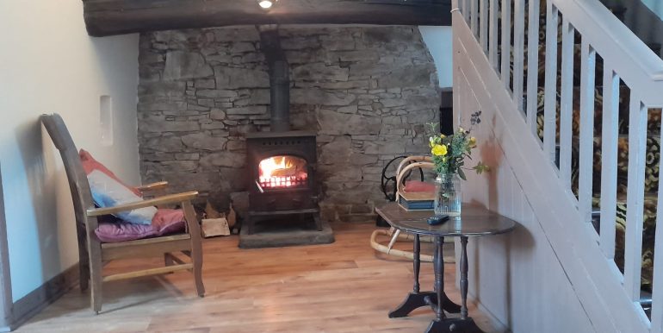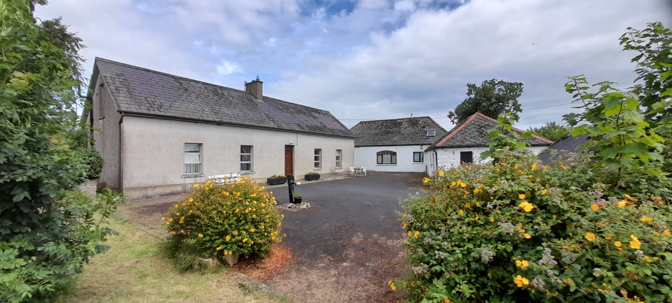Sold €180,000 - Residential
Ballinulty is a traditional country farmhouse C.10km from Tipperary Town, standing on a site of C. half an acre. Surrounded by picturesque countryside, this property offers an idyllic and relaxed setting to enjoy the serenity of rural life.
With huge rustic charm, and details you won`t find in your average home, this highly appealing property has been maintained well by its current owners, and benefits from a number of outbuildings and sheds, one of which has been converted to a high enough standard that it could be used as a home office or studio.
The house itself retains much of its original charm, providing ample space with traditional features such as the original open fireplace in the dining area which would have been a critical feature in past times having been upgraded to a more efficient stove with stunning brickwork surround. Also on the ground floor, a downstairs bedroom and bathroom can be found, as well as a large and comfortable living room, a fully fitted kitchen, and pantry for storage.
Upstairs, a glorious open style landing area offers plenty of appeal, brightly lit, and leading onto three bedrooms as well as the upstairs bathroom.
Another huge addition to this property, is C. 2 acres of adjoining agricultural land which is also available to purchasers.
This wonderful property offer a rare opportunity, and must be viewed to be truly appreciated.
Entrance Hallway 5’5″ (1.65m) x 5’5″ (1.65m)
Kitchen 8’6″ (2.59m) x 7’7″ (2.31m)
Fitted Kitchen
Pantry 8’5″ (2.57m) x 6’11” (2.11m)
Dining Room 15’11” (4.85m) x 12’8″ (3.86m)
W large stove and brick-work surround
Sitting Room 16’0″ (4.88m) x 14’4″ (4.37m)
Open Fireplace w Log Mantel
Downstairs Bedroom 8’4″ (2.54m) x 9’3″ (2.82m)
Bathroom 9’2″ (2.79m) x 7’2″ (2.18m)
Landing 14’0″ (4.27m) x 16’0″ (4.88m)
Bedroom 2 9’1″ (2.77m) x 16’2″ (4.93m)
Landing Hallway 15’10” (4.83m) x 6’0″ (1.83m)
Bedroom 3 9’7″ (2.92m) x 8’1″ (2.46m)
Upstairs Bathroom 8’4″ (2.54m) x 6’0″ (1.83m)
Bedroom 4 16’1″ (4.9m) x 9’2″ (2.79m)
Contact us now to arrange a viewing
062 31986 Or info@ogradyauctioneers.ie


