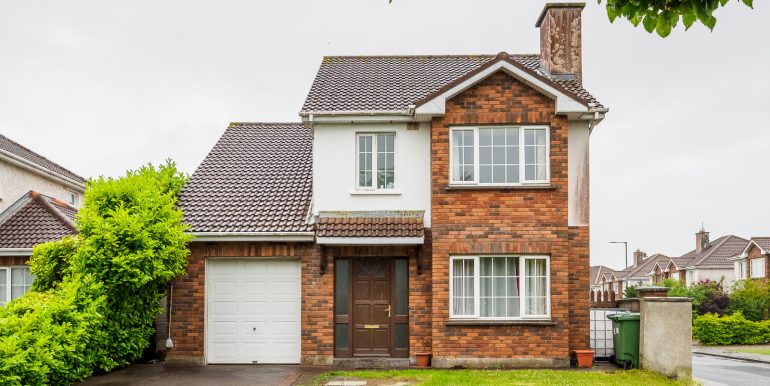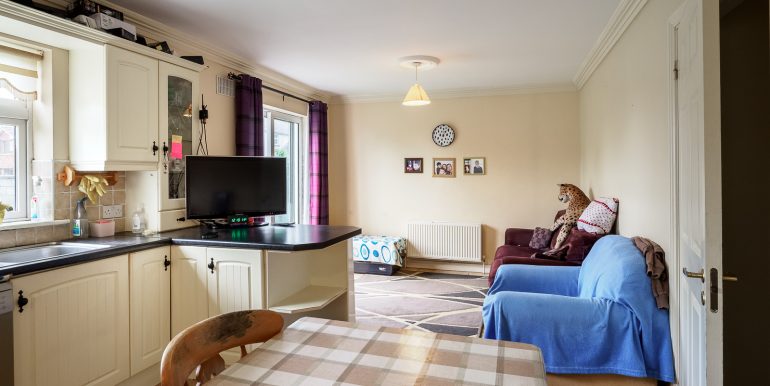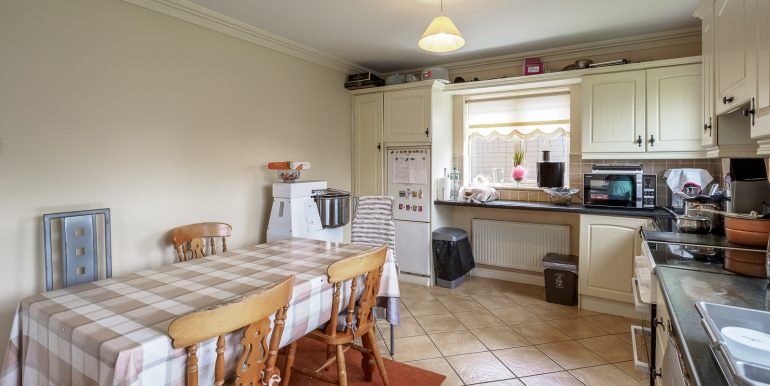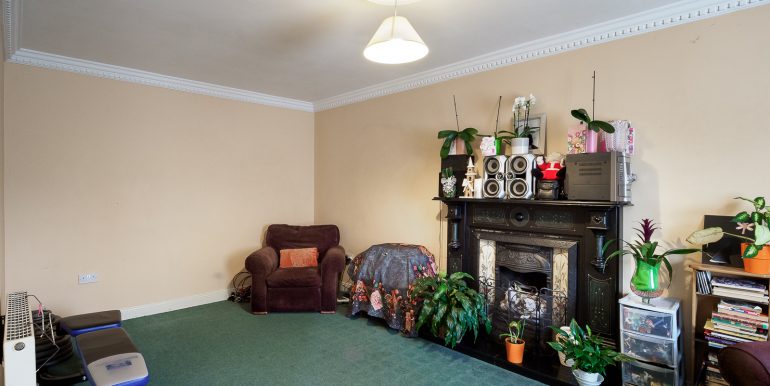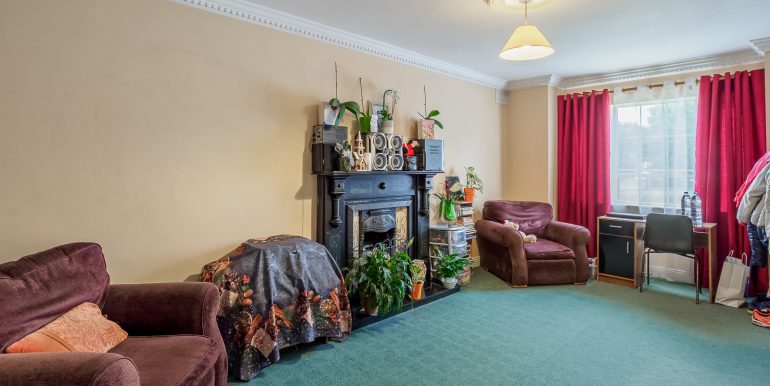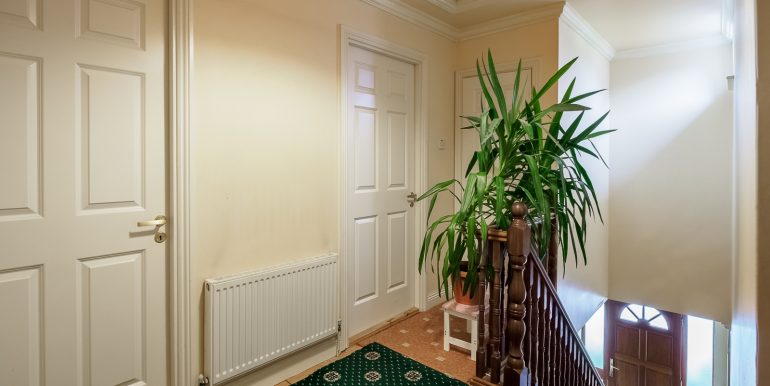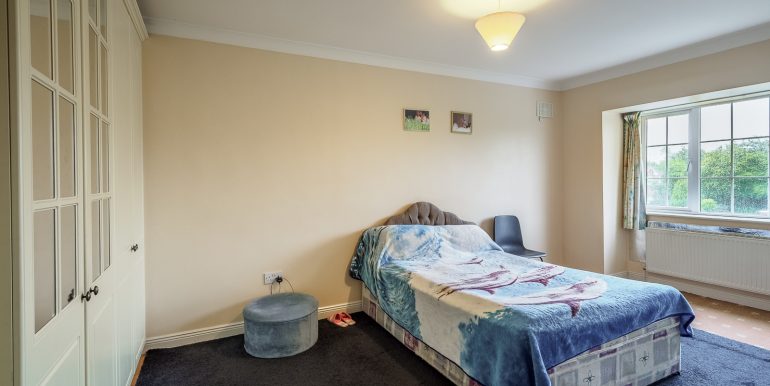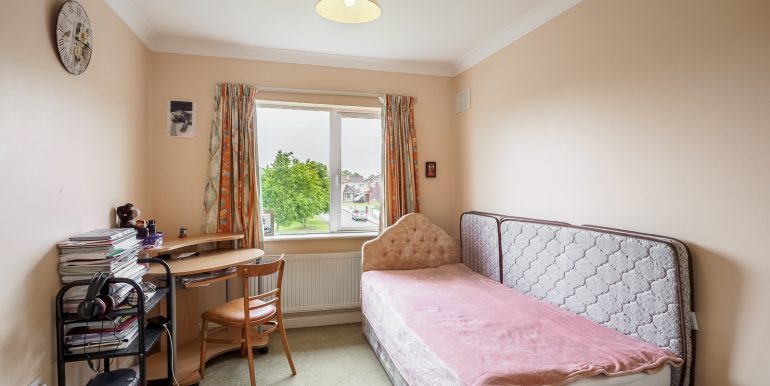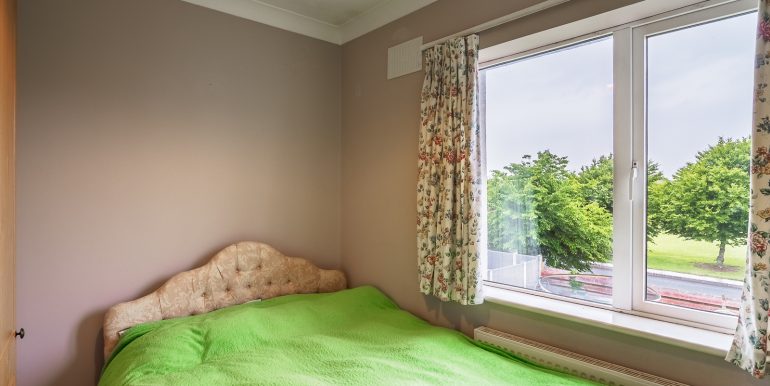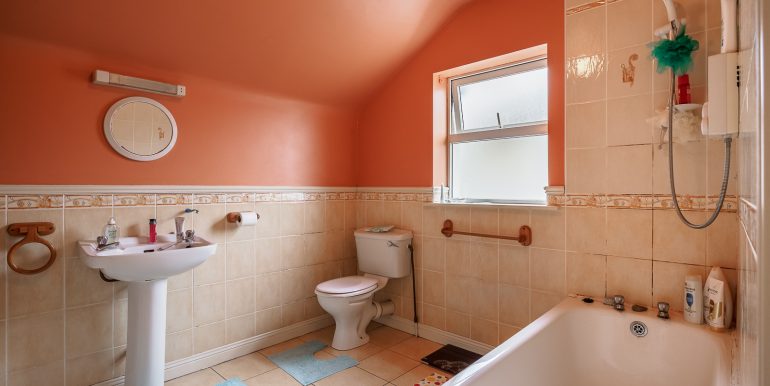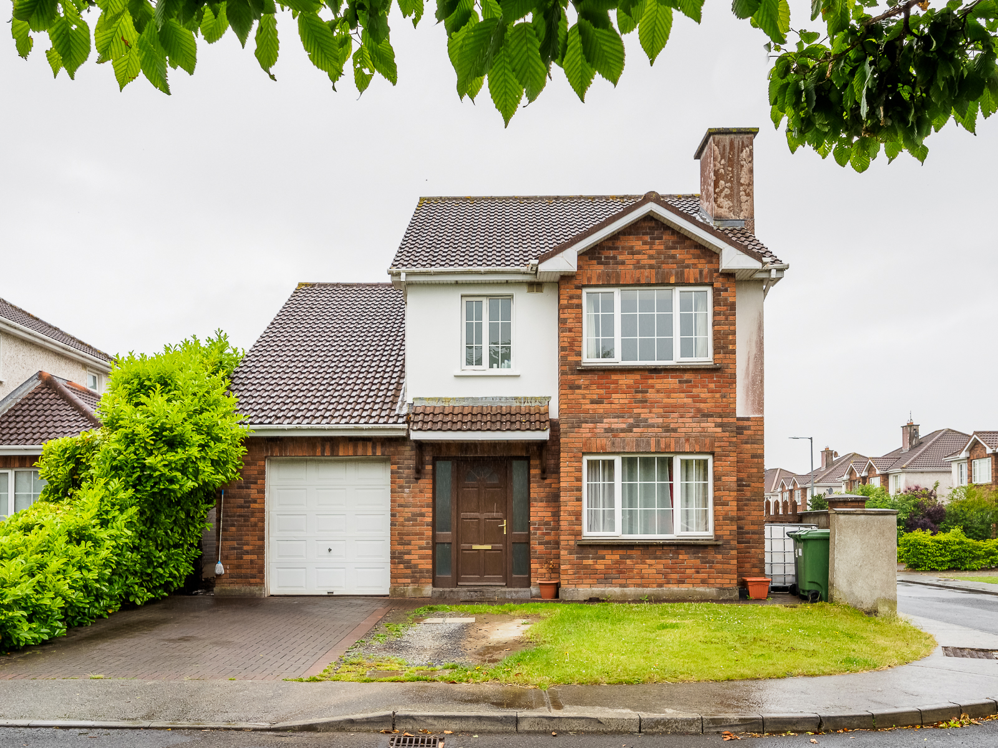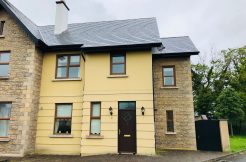Sold €250,000 - Residential
No. 1 Rosemount Heights is a substantial 4 bedroom detached home in a prime residential area of Cahir Town. The only detached home in the development, this property is offered for sale partially furnished, and ready to move into. Situated in a popular and established family friendly residential area in Cahir`s suburbs, this exclusive development is located within walking distance to Cahir town centre and each of its amenities, while also benefiting from its close proximity (2km) to the M8 motorway, providing ease of access to both Cork ad Dublin.
Benefiting from features such as a drive-in garage, accessible through the main hallway, and an enclosed rear garden with side access, this home offers much in the way of security.
Internally, the property requires some minor decorative work to bring it to a very high standard, having recently been kept in good order through the years by current occupants. Offering an abundance of space throughout, this property is highly suited to families in need of extra room, as well as investors.
Entrance Hallway 18’4″ (5.59m) x 6’1″ (1.85m)
Cornicing
Living Room 18’1″ (5.51m) x 10’5″ (3.18m)
Open Fire, Cornicing
W.C 5’7″ (1.7m) x 2’7″ (0.79m)
Kitchen/Dining Room 26’8″ (8.13m) x 11’3″ (3.43m)
Cornicing, Tiled Floor, Patio Doors
Landing 11’1″ (3.38m) x 11’1″ (3.38m)
Main Bedroom 10’1″ (3.07m) x 17’5″ (5.31m)
Fitted Wardrobes, Ensuite
Ensuite 6’1″ (1.85m) x 4’5″ (1.35m)
Bedroom Two 12’5″ (3.78m) x 8’8″ (2.64m)
Fitted Wardrobe
Bedroom Three 8’9″ (2.67m) x 7’9″ (2.36m)
Fitted Wardrobe
Bedroom Four 11’3″ (3.43m) x 8’6″ (2.59m)
Main Bathroom 9’1″ (2.77m) x 8’1″ (2.46m)
Garage 9’3″ (2.82m) x 18’4″ (5.59m)
Contact us now to arrange a viewing
062 31986 Or info@ogradyauctioneers.ie

